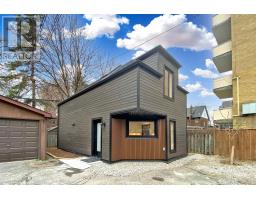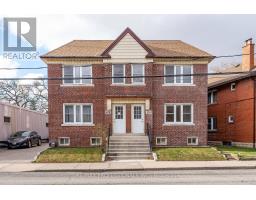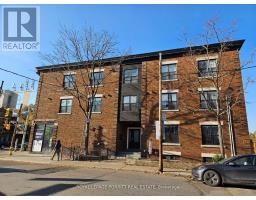2 - 677 DURIE STREET, Toronto (Runnymede-Bloor West Village), Ontario, CA
Address: 2 - 677 DURIE STREET, Toronto (Runnymede-Bloor West Village), Ontario
2 Beds1 BathsNo Data sqftStatus: Rent Views : 504
Price
$2,600
Summary Report Property
- MKT IDW10411953
- Building TypeHouse
- Property TypeSingle Family
- StatusRent
- Added5 weeks ago
- Bedrooms2
- Bathrooms1
- AreaNo Data sq. ft.
- DirectionNo Data
- Added On18 Dec 2024
Property Overview
Discover this bright and airy 2-bedroom apartment with a generous floor plan, perfect for comfortable living. The open-concept kitchen seamlessly flows into the living and dining areas, creating a warm and inviting space. Hardwood and ceramic flooring throughout add a touch of elegance, while large windows flood the unit with natural light. This apartment is ideally located just a short stroll from The Junction, High Park, and the vibrant Bloor West Village, with its fantastic shops, restaurants, and cafs. (id:51532)
Tags
| Property Summary |
|---|
Property Type
Single Family
Building Type
House
Storeys
3
Community Name
Runnymede-Bloor West Village
Title
Freehold
Land Size
42.05 x 100 FT|under 1/2 acre
| Building |
|---|
Bedrooms
Above Grade
2
Bathrooms
Total
2
Interior Features
Flooring
Hardwood, Ceramic
Basement Features
Apartment in basement
Basement Type
N/A (Finished)
Building Features
Foundation Type
Concrete
Style
Detached
Heating & Cooling
Cooling
Central air conditioning
Heating Type
Forced air
Utilities
Utility Type
Cable(Available),Sewer(Available)
Utility Sewer
Sanitary sewer
Water
Municipal water
Exterior Features
Exterior Finish
Brick
| Level | Rooms | Dimensions |
|---|---|---|
| Second level | Bedroom 2 | 2.41 m x 3.48 m |
| Bathroom | 2.87 m x 1.76 m | |
| Main level | Living room | 4.63 m x 5.09 m |
| Dining room | 2.81 m x 2.3 m | |
| Kitchen | 4.1 m x 2.15 m | |
| Primary Bedroom | 3.29 m x 3.41 m |
| Features | |||||
|---|---|---|---|---|---|
| Apartment in basement | Central air conditioning | ||||








































