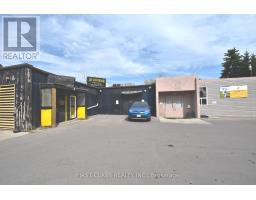41 HIAWATHA ROAD, Toronto (South Riverdale), Ontario, CA
Address: 41 HIAWATHA ROAD, Toronto (South Riverdale), Ontario
4 Beds3 BathsNo Data sqftStatus: Rent Views : 322
Price
$4,800
Summary Report Property
- MKT IDE11822457
- Building TypeHouse
- Property TypeSingle Family
- StatusRent
- Added1 weeks ago
- Bedrooms4
- Bathrooms3
- AreaNo Data sq. ft.
- DirectionNo Data
- Added On04 Dec 2024
Property Overview
Leslieville Detached, New Construction. Situated On A Quiet Mature Tree Lined Street, This Family Friendly Community Offers Ttc Access, Close Proximity To Shopping, The Beach And A Dog Park Just A Block Away. House Features, 3 Bedrooms, 3 Baths, Private Drive With Built-In Garage, Beautiful Big East Facing Back Yard With Deck, Finished Basement With Heated Floors.. House Features, 3 Bedrooms, 3 Baths, Private Drive With Built-In Garage, Beautiful Big East Facing Back Yard With Deck, Finished Basement With Heated Floors. (id:51532)
Tags
| Property Summary |
|---|
Property Type
Single Family
Building Type
House
Storeys
2
Community Name
South Riverdale
Title
Freehold
Parking Type
Garage
| Building |
|---|
Bedrooms
Above Grade
3
Below Grade
1
Bathrooms
Total
4
Partial
1
Interior Features
Flooring
Hardwood, Ceramic
Basement Type
N/A (Finished)
Building Features
Features
Sump Pump
Foundation Type
Concrete
Style
Detached
Heating & Cooling
Cooling
Central air conditioning
Heating Type
Forced air
Utilities
Utility Sewer
Sanitary sewer
Water
Municipal water
Exterior Features
Exterior Finish
Brick
Neighbourhood Features
Community Features
Community Centre
Amenities Nearby
Park, Schools, Public Transit
Parking
Parking Type
Garage
Total Parking Spaces
2
| Level | Rooms | Dimensions |
|---|---|---|
| Second level | Primary Bedroom | 4.11 m x 3.7 m |
| Bedroom 2 | 3.2 m x 2.4 m | |
| Bedroom 3 | 3.6 m x 2.7 m | |
| Basement | Family room | 4 m x 8 m |
| Main level | Living room | 8.484 m x 5.3 m |
| Kitchen | 8.4 m x 5.3 m | |
| Dining room | 8.4 m x 5.3 m |
| Features | |||||
|---|---|---|---|---|---|
| Sump Pump | Garage | Central air conditioning | |||





























