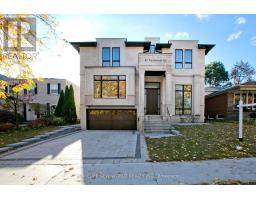218 OWEN BOULEVARD, Toronto (St. Andrew-Windfields), Ontario, CA
Address: 218 OWEN BOULEVARD, Toronto (St. Andrew-Windfields), Ontario
Summary Report Property
- MKT IDC11959930
- Building TypeHouse
- Property TypeSingle Family
- StatusBuy
- Added2 weeks ago
- Bedrooms5
- Bathrooms5
- Area0 sq. ft.
- DirectionNo Data
- Added On06 Feb 2025
Property Overview
A Splendid Ravine Residence On A Quiet Cul-De-Sac In The Prestigious St. Andrew-York Mills Neighbourhood. This Home Is Superb From Grand Foyer To Lush Ravine-Bordered Backyard. Ultra-Fine Finishes And Exquisite Decor Detail Throughout. Entertain In Elegant Living Room With Wood-Burning Fireplace And Formal Dining Room Overlooking Back Garden. Private Library With Wainscoting And Built- In Bookcases. Gourmet's Kitchen With Custom Cabinetry, Centre Island And Breakfast Area. Luxurious Primary Bedroom Suite With Walk-In Closets, 6 Piece Ensuite And Walk-Out To Private Deck With Ravine View. Three More Beautiful Spacious Bedrooms With Option For 5th Bedroom. Large Main Floor Deck. Double Interlock Driveway And Built-In 2 Car Garage. Warm And Welcoming Home Ready For Your Family To Enjoy. (id:51532)
Tags
| Property Summary |
|---|
| Building |
|---|
| Land |
|---|
| Level | Rooms | Dimensions |
|---|---|---|
| Second level | Primary Bedroom | 6.02 m x 4.67 m |
| Bedroom 2 | 4.67 m x 4.22 m | |
| Bedroom 3 | 6.05 m x 4.17 m | |
| Bedroom 4 | 6.05 m x 4.65 m | |
| Basement | Bedroom 5 | 5.16 m x 3.02 m |
| Recreational, Games room | 11.71 m x 4.88 m | |
| Main level | Living room | 9.14 m x 4.67 m |
| Library | 3.94 m x 3.56 m | |
| Kitchen | 6.12 m x 3.48 m | |
| Family room | 6.17 m x 4.44 m | |
| Dining room | 5.18 m x 4.67 m |
| Features | |||||
|---|---|---|---|---|---|
| Cul-de-sac | Wooded area | Ravine | |||
| Garage | Central air conditioning | ||||






































