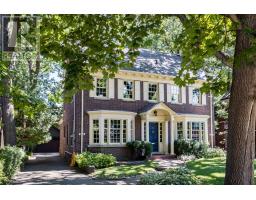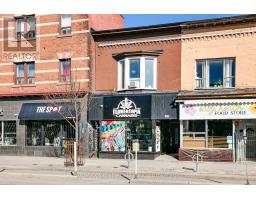411 - 2720 DUNDAS STREET W, Toronto W02, Ontario, CA
Address: 411 - 2720 DUNDAS STREET W, Toronto W02, Ontario
Summary Report Property
- MKT IDW9039418
- Building TypeApartment
- Property TypeSingle Family
- StatusBuy
- Added18 weeks ago
- Bedrooms1
- Bathrooms1
- Area0 sq. ft.
- DirectionNo Data
- Added On15 Jul 2024
Property Overview
Discover urban living at its finest in this stylish 1-bedroom condo located in the vibrant and sought-after neighbourhood of The Junction. With its contemporary design, modern amenities, and a prime location, this condo offers a unique opportunity for a comfortable and convenient lifestyle. The open-concept living and dining area is flooded with natural light coming from the large balcony (which has a BBQ line). The concrete ceilings & natural white oak floors give it a loft feel, while the well-appointed kitchen boasts sleek built-in appliances, fully upgraded cabinets, and an upgraded, custom island. Additionally, indulge in the luxury of the on-site yoga studio and the convenience of the doggy area on the rooftop. Quick access to a multitude of cafes, restaurants, boutique shops, and parks. Public transportation options are within easy reach, making it simple to explore all that Toronto has to offer! Don't let this exceptional opportunity pass you by! **** EXTRAS **** B/I Fridge, S/S Stovetop. S/S Microwave. B/I Dishwasher. Stacked Washer & Dryer. All Existing ELFs (id:51532)
Tags
| Property Summary |
|---|
| Building |
|---|
| Level | Rooms | Dimensions |
|---|---|---|
| Main level | Kitchen | 3.22 m x 3.17 m |
| Living room | 3.22 m x 2.71 m | |
| Primary Bedroom | 2.42 m x 3.1 m | |
| Bathroom | 2.33 m x 1.37 m |
| Features | |||||
|---|---|---|---|---|---|
| Balcony | Underground | Central air conditioning | |||
| Security/Concierge | Exercise Centre | Party Room | |||







































