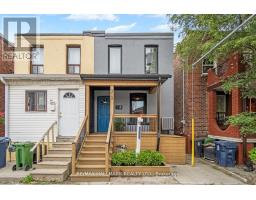14 GUESTVILLE AVENUE, Toronto W03, Ontario, CA
Address: 14 GUESTVILLE AVENUE, Toronto W03, Ontario
Summary Report Property
- MKT IDW9250755
- Building TypeHouse
- Property TypeSingle Family
- StatusBuy
- Added14 weeks ago
- Bedrooms2
- Bathrooms2
- Area0 sq. ft.
- DirectionNo Data
- Added On12 Aug 2024
Property Overview
Warm & Welcoming Detached Home On Very Quiet Family Friendly Street. You Will Be Charmed By This Thoughtful Renovation & Sweet Details Throughout. Upstairs Features A Nicely Updated 2 Bedrooms And Bathroom With Additional 2 Walk-In Closet Space From The Primary Bedroom. Kitchen Is Renovated With Marble Counters, Pot Lights And Ceramic Floors. Downstairs Past A Separate Rear Entrance Is A Basement Featuring A Recreational Area, 4 Piece Bathroom And Laundry. Backyard Is Fully Fenced, Well Maintained And Great Lounging Or BBQ Space That Even Has A Outdoor Bar And Hot Tub! **** EXTRAS **** Steps To Westlake Park & Walking Trails. Quick Walk To Bus Stop. Easy Access To TTC & Hwy. Close To Grocery & Other Amenities. Quick Walk To Soon To Be Complete LRT. (id:51532)
Tags
| Property Summary |
|---|
| Building |
|---|
| Level | Rooms | Dimensions |
|---|---|---|
| Second level | Primary Bedroom | 3.56 m x 3.26 m |
| Bedroom 2 | 3.09 m x 2.01 m | |
| Bathroom | 1.37 m x 1.55 m | |
| Basement | Recreational, Games room | 6.75 m x 6.78 m |
| Laundry room | Measurements not available | |
| Bathroom | Measurements not available | |
| Main level | Kitchen | 3.09 m x 5.9 m |
| Dining room | 3.57 m x 3.45 m | |
| Living room | 4.43 m x 4 m | |
| Foyer | 1.68 m x 0.78 m |
| Features | |||||
|---|---|---|---|---|---|
| Cul-de-sac | Carport | Dishwasher | |||
| Dryer | Hot Tub | Refrigerator | |||
| Stove | Washer | Separate entrance | |||
| Central air conditioning | |||||




























































