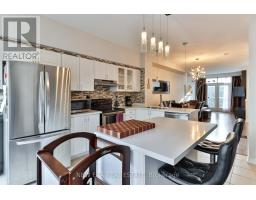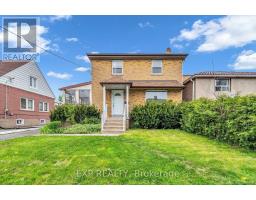215 PELLATT AVENUE, Toronto W04, Ontario, CA
Address: 215 PELLATT AVENUE, Toronto W04, Ontario
Summary Report Property
- MKT IDW9056405
- Building TypeHouse
- Property TypeSingle Family
- StatusBuy
- Added14 weeks ago
- Bedrooms3
- Bathrooms2
- Area0 sq. ft.
- DirectionNo Data
- Added On11 Aug 2024
Property Overview
Welcome to your future home: A blend of cozy, charm and convenience, making it an ideal choice for families, professionals and retirees looking to settle into a high demand, low turnover neighbourhood in the heart of Toronto. Short drive to the Weston GO/UP Express, 401 and 400. Basement can be used as an in-law suite! The large family room can be used as an extra bedroom. Basement Rec Room is complete with a fireplace, full bar & large area for entertaining friends - space for 20 people! Extended Detached Garage with Sound System: Large enough to park an extended vehicle, along with extra toys or have a workshop! 4 cars can be parked in the driveway as well. Beautiful backyard complete with a patio, awning & shed. Customize your own garden bed & enjoy the fruit of the grape vines. A must see! OFFERS ANYTIME! **** EXTRAS **** Highlights: Garage is 27 feet deep x 11 feet wide! Strip hardwood flooring underneath carpet in living room/dining room. Mail delivered by Canada Post to your doorstep! Minutes to School, Park and Humber River Hospital! (id:51532)
Tags
| Property Summary |
|---|
| Building |
|---|
| Land |
|---|
| Level | Rooms | Dimensions |
|---|---|---|
| Basement | Kitchen | 3.2918 m x 3.0785 m |
| Family room | 4.3282 m x 3.4747 m | |
| Recreational, Games room | 6.7361 m x 5.0292 m | |
| Main level | Living room | 6.157 m x 3.3528 m |
| Dining room | 6.157 m x 3.3528 m | |
| Kitchen | 2.7767 m x 3.2918 m | |
| Primary Bedroom | 3.4442 m x 4.0538 m | |
| Bedroom 2 | 2.7767 m x 3.4138 m | |
| Bedroom 3 | 2.1641 m x 3.2614 m |
| Features | |||||
|---|---|---|---|---|---|
| Detached Garage | Dryer | Freezer | |||
| Furniture | Refrigerator | Two stoves | |||
| Washer | Window Coverings | Fireplace(s) | |||















































