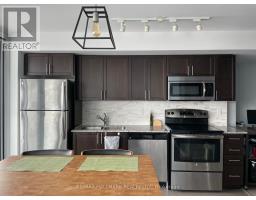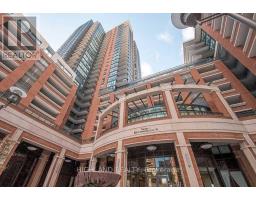48 MAHONEY UP AVENUE, Toronto W04, Ontario, CA
Address: 48 MAHONEY UP AVENUE, Toronto W04, Ontario
3 Beds1 BathsNo Data sqftStatus: Rent Views : 143
Price
$3,000
Summary Report Property
- MKT IDW9040491
- Building TypeHouse
- Property TypeSingle Family
- StatusRent
- Added18 weeks ago
- Bedrooms3
- Bathrooms1
- AreaNo Data sq. ft.
- DirectionNo Data
- Added On16 Jul 2024
Property Overview
Beautiful Open Concept Main Floor W/ A Gorgeous Coffered Ceiling! Featuring Pot Lights, Breakfast Bar & A Walk-Out To A Great Wood Deck Perfect For Those Summer Nights & Bbqs! Private Laundry. Coming Location Close To The Eglinton Lrt And Steps To All Amenities. 9 Foot Wide Driveway Leads To A Huge Garage. Two Parking Spots. **** EXTRAS **** Fridge/Stove/Microwave/Hood/Dishwasher/Washer/Dryer. Garage Door Opener (id:51532)
Tags
| Property Summary |
|---|
Property Type
Single Family
Building Type
House
Storeys
2
Community Name
Mount Dennis
Title
Freehold
Parking Type
Detached Garage
| Building |
|---|
Bedrooms
Above Grade
3
Bathrooms
Total
3
Interior Features
Appliances Included
Range
Flooring
Hardwood, Laminate
Basement Features
Separate entrance
Basement Type
N/A (Finished)
Building Features
Foundation Type
Concrete
Style
Detached
Heating & Cooling
Cooling
Central air conditioning
Heating Type
Forced air
Utilities
Utility Sewer
Sanitary sewer
Water
Municipal water
Exterior Features
Exterior Finish
Aluminum siding, Stone
Parking
Parking Type
Detached Garage
Total Parking Spaces
2
| Level | Rooms | Dimensions |
|---|---|---|
| Second level | Primary Bedroom | 3.57 m x 2.9 m |
| Bedroom 2 | 3.5 m x 2.01 m | |
| Bedroom 3 | 2.38 m x 2.48 m | |
| Main level | Living room | 3.5 m x 3.1 m |
| Dining room | 3.2 m x 2.1 m | |
| Kitchen | 3.8 m x 4 m |
| Features | |||||
|---|---|---|---|---|---|
| Detached Garage | Range | Separate entrance | |||
| Central air conditioning | |||||




































