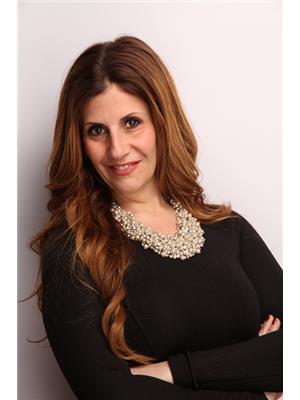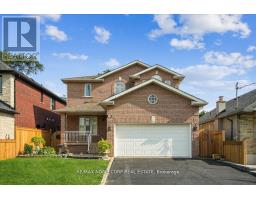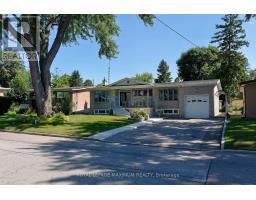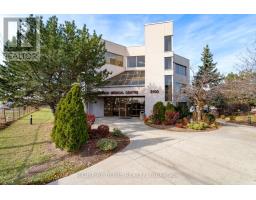12 FORTHBRIDGE CRESCENT, Toronto W05, Ontario, CA
Address: 12 FORTHBRIDGE CRESCENT, Toronto W05, Ontario
Summary Report Property
- MKT IDW9250040
- Building TypeHouse
- Property TypeSingle Family
- StatusBuy
- Added14 weeks ago
- Bedrooms5
- Bathrooms2
- Area0 sq. ft.
- DirectionNo Data
- Added On12 Aug 2024
Property Overview
Nestled on beautiful corner fenced lot, this one-of-a-kind, well maintained bungalow is filled with character and charm. With 3+2 Bedrooms, newer Kitchen with a picture window, and stainless steel appliances. Large windows for an abundance of natural light in the Family room, newer flooring throughout. Side door entrance to a finished basement, with raised floors and plenty of storage space. Two tiered patio in the back that looks onto a beautiful, serene & private garden, a true Gardener's Dream! Insulated garage with shelving and 2 sheds. Family-Friendly Neighbourhood with a prime location, conveniently situated near Schools, Downsview Park, Yorkdale Shopping Centre, w/easy access to Hwy 400 & 401, TTC and the New Humber River Hospital. Your Clients will no be disappointed! (id:51532)
Tags
| Property Summary |
|---|
| Building |
|---|
| Level | Rooms | Dimensions |
|---|---|---|
| Lower level | Kitchen | 3.65 m x 3.08 m |
| Bathroom | Measurements not available | |
| Recreational, Games room | 4.17 m x 4.11 m | |
| Bedroom 4 | 3.99 m x 3.2 m | |
| Bedroom 5 | 3.96 m x 3.62 m | |
| Main level | Family room | 4.75 m x 3.35 m |
| Kitchen | 3.96 m x 2.43 m | |
| Eating area | 3.96 m x 2.59 m | |
| Primary Bedroom | 3.62 m x 3.41 m | |
| Bedroom 2 | 3.5 m x 2.68 m | |
| Bedroom 3 | 3.68 m x 2.62 m | |
| Bathroom | Measurements not available |
| Features | |||||
|---|---|---|---|---|---|
| Detached Garage | Blinds | Dishwasher | |||
| Hood Fan | Oven | Refrigerator | |||
| Stove | Central air conditioning | ||||












































