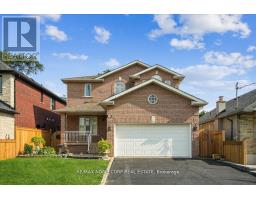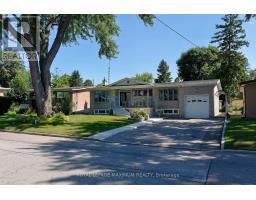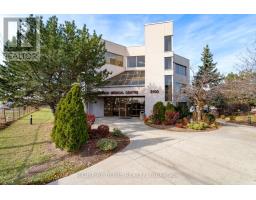20 - 366 DRIFTWOOD AVENUE, Toronto W05, Ontario, CA
Address: 20 - 366 DRIFTWOOD AVENUE, Toronto W05, Ontario
8 Beds3 Baths0 sqftStatus: Buy Views : 93
Price
$685,000
Summary Report Property
- MKT IDW8419322
- Building TypeRow / Townhouse
- Property TypeSingle Family
- StatusBuy
- Added18 weeks ago
- Bedrooms8
- Bathrooms3
- Area0 sq. ft.
- DirectionNo Data
- Added On13 Jul 2024
Property Overview
Amazing affordable real-estate for first-time buyer or investor in Toronto facing Vaughan. A four-bedroom townhome with a good flow of space. Finished basement. Family-friendly neighborhood with convenient access to transit, extended Vaughan subway. Schools, Hospitals, Shopping Plazas, Parks and Community centers are all nearby. **** EXTRAS **** The property has been nicely updated a year before with new Kitchen, Quartz Top, Stainless Steel Appliances. Bathrooms are completely renovated. Complete unit paint and quality laminate floors done same time. (id:51532)
Tags
| Property Summary |
|---|
Property Type
Single Family
Building Type
Row / Townhouse
Storeys
2
Community Name
Glenfield-Jane Heights
Title
Condominium/Strata
Parking Type
Underground
| Building |
|---|
Bedrooms
Above Grade
4
Below Grade
4
Bathrooms
Total
8
Partial
1
Interior Features
Appliances Included
Water Heater, Dryer, Refrigerator, Stove, Washer, Window Coverings
Flooring
Linoleum, Ceramic, Laminate
Basement Type
N/A (Finished)
Building Features
Features
Flat site
Foundation Type
Concrete
Fire Protection
Monitored Alarm
Building Amenities
Visitor Parking
Heating & Cooling
Cooling
Central air conditioning
Heating Type
Forced air
Exterior Features
Exterior Finish
Brick
Neighbourhood Features
Community Features
Pet Restrictions, School Bus
Amenities Nearby
Park, Place of Worship, Public Transit, Schools
Maintenance or Condo Information
Maintenance Fees
$600.84 Monthly
Maintenance Fees Include
Water, Insurance, Parking, Common Area Maintenance
Maintenance Management Company
York Condominium Corporation
Parking
Parking Type
Underground
Total Parking Spaces
115
| Land |
|---|
Other Property Information
Zoning Description
RESIDENTIAL
| Level | Rooms | Dimensions |
|---|---|---|
| Second level | Primary Bedroom | 5.8 m x 2.5 m |
| Bedroom 2 | 3.9 m x 3.8 m | |
| Bedroom 3 | 4.1 m x 2.75 m | |
| Bedroom 4 | 3.4 m x 3.1 m | |
| Flat | Family room | 5.9 m x 3.3 m |
| Dining room | 3.3 m x 3.3 m | |
| Kitchen | 3.35 m x 3 m | |
| Lower level | Recreational, Games room | 5.8 m x 4 m |
| Features | |||||
|---|---|---|---|---|---|
| Flat site | Underground | Water Heater | |||
| Dryer | Refrigerator | Stove | |||
| Washer | Window Coverings | Central air conditioning | |||
| Visitor Parking | |||||


























































