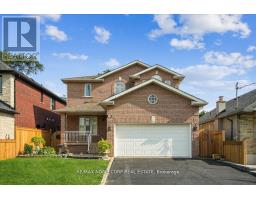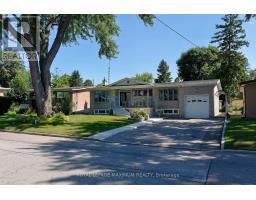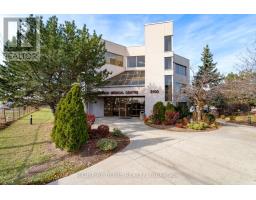38 - 365 MURRAY ROSS PARKWAY, Toronto W05, Ontario, CA
Address: 38 - 365 MURRAY ROSS PARKWAY, Toronto W05, Ontario
Summary Report Property
- MKT IDW9040686
- Building TypeRow / Townhouse
- Property TypeSingle Family
- StatusBuy
- Added18 weeks ago
- Bedrooms4
- Bathrooms3
- Area0 sq. ft.
- DirectionNo Data
- Added On16 Jul 2024
Property Overview
Fantastically Functional & Well Maintained 4 Bed/ 3 Bath Urban Townhouse in the Heart of York University Village. Great Starter Home for Family or Perfect for Investment. Built-In 2-Car Garage with Interior Access to Main Floor. Premium Quiet Location in Complex Overlooks Greenspace & Children's Playground & Has No Exposure to Street Noise. Open Concept 2nd Level Features Smooth Ceilings & Large Kitchen with Extra Cabinets, Counter Space & Window. Spacious Master Suite with 4-Piece Ensuite Bath & Walk-in Closet. Upgraded Laminate Flooring on 3rd Level. Large Practical Covered Balcony is Great for Relaxing. Freshly Painted. Low Maintenance Fees! **** EXTRAS **** 3 Public Schools within 1.5km - Zoned for Derrydown PS, Elia MS & CW Jefferys CI. 1.2km to York University Subway Station & TTC Bus @ Doorstep. High Walk Score with Parks, Trails, Shopping & Dining Options Close By. (id:51532)
Tags
| Property Summary |
|---|
| Building |
|---|
| Land |
|---|
| Level | Rooms | Dimensions |
|---|---|---|
| Second level | Living room | 5.31 m x 2.85 m |
| Dining room | 5.31 m x 2.85 m | |
| Kitchen | 2.87 m x 2.85 m | |
| Bedroom 3 | 3.2 m x 3 m | |
| Third level | Primary Bedroom | 3.89 m x 2.92 m |
| Bedroom 2 | 3.35 m x 2.41 m | |
| Flat | Bedroom 4 | 2.81 m x 2.79 m |
| Ground level | Laundry room | 2.81 m x 2.79 m |
| Features | |||||
|---|---|---|---|---|---|
| Balcony | In suite Laundry | Garage | |||
| Garage door opener remote(s) | Dishwasher | Dryer | |||
| Refrigerator | Stove | Washer | |||
| Window Coverings | Central air conditioning | Visitor Parking | |||


























































