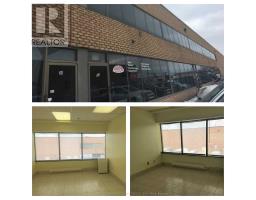625 - 1100 SHEPPARD AVENUE W, Toronto W05, Ontario, CA
Address: 625 - 1100 SHEPPARD AVENUE W, Toronto W05, Ontario
Summary Report Property
- MKT IDW9035873
- Building TypeApartment
- Property TypeSingle Family
- StatusRent
- Added18 weeks ago
- Bedrooms3
- Bathrooms2
- AreaNo Data sq. ft.
- DirectionNo Data
- Added On12 Jul 2024
Property Overview
Welcome To The Westline Condominiums This 2 Bedroom + Study Suite Features Designer Kitchen Cabinetry With Stainless Steel Appliances, Stone Backsplash & Countertops, Undermount Sink & Under Cabinet Lighting. Bright Floor-To-Ceiling Windows With Laminate Flooring Throughout Facing Unobstructed South Park Views. A Spacious Sized Main Bedroom With A 4-Piece Ensuite, Large Closet & Large Windows. A Split 2nd Bedroom With Glass Sliding Doors & Closet. An Open Concept Study Area Perfect For A Home Office. Steps To T.T.C. Bus & Sheppard West Subway Station With Quick Commute Times To York University / Downtown Toronto. Minutes To Downsview GoTrain & Park, Yorkdale Shopping Centre, Allen Road Expressway, Highways 400 & 401. Click On The Video Tour! **** EXTRAS **** Fridge, Glass Top Stove, Microwave & Dishwasher. Stacked Washer/Dryer. 1-Parking. 24Hr Concierge. The Amenities Include A Gym, Co-Working Spaces & Guest Suites. A Rooftop Outdoor Terrace With A Child Play Area, Barbecues & Tanning Deck. (id:51532)
Tags
| Property Summary |
|---|
| Building |
|---|
| Level | Rooms | Dimensions |
|---|---|---|
| Flat | Living room | 7.28 m x 3.08 m |
| Dining room | 7.28 m x 3.08 m | |
| Kitchen | 7.28 m x 3.08 m | |
| Bedroom | 3.93 m x 2.74 m | |
| Bedroom 2 | 2.83 m x 2.59 m | |
| Study | 1.22 m x 1.22 m |
| Features | |||||
|---|---|---|---|---|---|
| Balcony | In suite Laundry | Underground | |||
| Central air conditioning | Security/Concierge | Party Room | |||
| Exercise Centre | |||||


























































