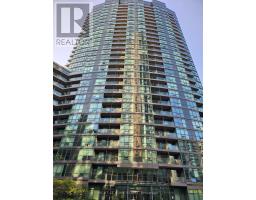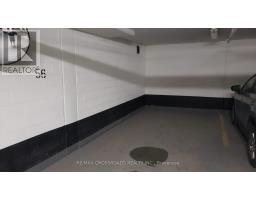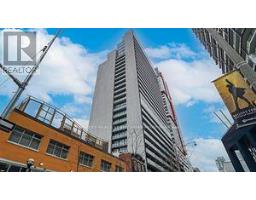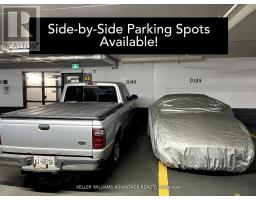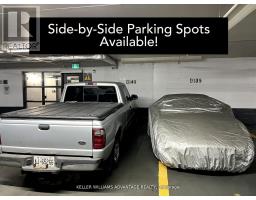907 - 608 RICHMOND STREET, Toronto (Waterfront Communities), Ontario, CA
Address: 907 - 608 RICHMOND STREET, Toronto (Waterfront Communities), Ontario
Summary Report Property
- MKT IDC11958464
- Building TypeApartment
- Property TypeSingle Family
- StatusBuy
- Added5 weeks ago
- Bedrooms1
- Bathrooms1
- Area0 sq. ft.
- DirectionNo Data
- Added On05 Feb 2025
Property Overview
Welcome to The Harlowe, where industrial chic meets modern luxury in the heart of Toronto. If you've ever dreamed of a **New York-style loft**, this is it raw, refined, and effortlessly cool. This 1-bedroom masterpiece is designed for those who move fast, dream big, and want their home to match their energy. Exposed concrete ceilings, floor-to-ceiling windows, and rich hardwood floors create the ultimate backdrop for your city life. The open-concept layout flows seamlessly, featuring a sleek chefs kitchen with an upgraded island, gas stove, and designer finishes. With a locker for extra storage and exclusive access to The Harlowes coveted amenities, youve got everything you need. And when you step outside? The city's pulse is at your doorstep trendy cafs, top-tier restaurants, speakeasy bars, designer boutiques, and 24/7 energy that keeps you inspired. This isnt just a home. Its a lifestyle. (id:51532)
Tags
| Property Summary |
|---|
| Building |
|---|
| Level | Rooms | Dimensions |
|---|---|---|
| Main level | Living room | 3.4 m x 3.13 m |
| Dining room | 3.4 m x 3.13 m | |
| Kitchen | 3 m x 3.15 m | |
| Primary Bedroom | 3.4 m x 2.7 m | |
| Bathroom | 2.17 m x 2.34 m |
| Features | |||||
|---|---|---|---|---|---|
| Underground | Dishwasher | Dryer | |||
| Freezer | Microwave | Oven | |||
| Refrigerator | Washer | Central air conditioning | |||
| Security/Concierge | Exercise Centre | Party Room | |||
| Visitor Parking | Storage - Locker | ||||
























