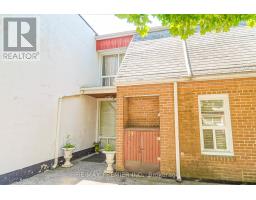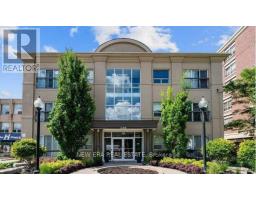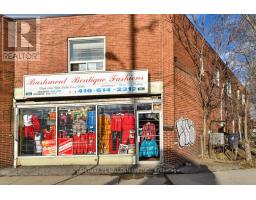10 YORK Street Unit# 2713 TCW1 - Waterfront Communities C1, Toronto, Ontario, CA
Address: 10 YORK Street Unit# 2713, Toronto, Ontario
1 Beds1 Baths585 sqftStatus: Buy Views : 750
Price
$649,999
Summary Report Property
- MKT ID40695823
- Building TypeApartment
- Property TypeSingle Family
- StatusBuy
- Added2 weeks ago
- Bedrooms1
- Bathrooms1
- Area585 sq. ft.
- DirectionNo Data
- Added On07 Feb 2025
Property Overview
Tride's Iconic Ten York With Impressive Amenities & Suite Finishes. Wood Floors Thruout, Modern Kitchen & S/S Appliances. Walking Distance To Ttc, Waterfront, Queens Quay, The Toronto Harbor & Park, Shops & Restaurants. Close To Union Station & Financial District. 5-Star Amenities Include 24Hr Concierge Fitness Centre, Yoga & Pilates Studio, Juice Bar & Private Lounge, Pool, Sauna, Spa, Party, Games & Theatre Rooms, Guest Suites & Visitor Parking. (id:51532)
Tags
| Property Summary |
|---|
Property Type
Single Family
Building Type
Apartment
Storeys
1
Square Footage
585 sqft
Subdivision Name
TCW1 - Waterfront Communities C1
Title
Condominium
Land Size
Unknown
Parking Type
Covered,Visitor Parking
| Building |
|---|
Bedrooms
Above Grade
1
Bathrooms
Total
1
Interior Features
Appliances Included
Dishwasher, Dryer, Freezer, Oven - Built-In, Refrigerator, Washer, Microwave Built-in, Hood Fan, Window Coverings
Basement Type
None
Building Features
Features
Visual exposure
Style
Attached
Square Footage
585 sqft
Fire Protection
Smoke Detectors, Alarm system, Security system
Building Amenities
Exercise Centre, Guest Suite, Party Room
Heating & Cooling
Cooling
Central air conditioning
Heating Type
Forced air, Heat Pump
Utilities
Utility Sewer
Municipal sewage system
Water
Municipal water
Exterior Features
Exterior Finish
Aluminum siding, Concrete, Steel
Pool Type
Outdoor pool
Neighbourhood Features
Community Features
High Traffic Area
Amenities Nearby
Public Transit, Shopping
Maintenance or Condo Information
Maintenance Fees
$415.4 Monthly
Parking
Parking Type
Covered,Visitor Parking
| Land |
|---|
Other Property Information
Zoning Description
High Density Residential
| Level | Rooms | Dimensions |
|---|---|---|
| Main level | Primary Bedroom | 11'0'' x 9'0'' |
| Dining room | 11'0'' x 8'0'' | |
| Laundry room | Measurements not available | |
| Dining room | 11'0'' x 8'0'' | |
| Kitchen | 11'0'' x 8'0'' | |
| 3pc Bathroom | Measurements not available |
| Features | |||||
|---|---|---|---|---|---|
| Visual exposure | Covered | Visitor Parking | |||
| Dishwasher | Dryer | Freezer | |||
| Oven - Built-In | Refrigerator | Washer | |||
| Microwave Built-in | Hood Fan | Window Coverings | |||
| Central air conditioning | Exercise Centre | Guest Suite | |||
| Party Room | |||||




























































