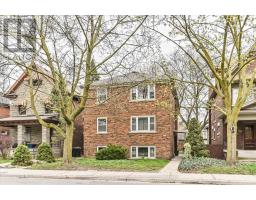1005 - 500 SHERBOURNE STREET, Toronto, Ontario, CA
Address: 1005 - 500 SHERBOURNE STREET, Toronto, Ontario
Summary Report Property
- MKT IDC9049817
- Building TypeApartment
- Property TypeSingle Family
- StatusBuy
- Added14 weeks ago
- Bedrooms2
- Bathrooms1
- Area0 sq. ft.
- DirectionNo Data
- Added On13 Aug 2024
Property Overview
Discover urban elegance at The 500, a beautifully maintained building in the heart of the city, boasting stunning architectural features and exceptional amenities. This vibrant social community offers a small-town feel with numerous planned events. The spacious 1+1 bedroom condo features 9 ft ceilings, a bright SE exposure, freshly painted interiors, and brand-new floors. The versatile den is perfect as a bedroom or a work-from-home space. Enjoy the convenience of 24/7 concierge/security. Located between Bloor Street, Cabbagetown, and Church/Wellesley, this condo has a Walk Score of 97 and is an 8-minute walk to the subway. It's also within walking distance of U of T, Ryerson (Metropolitan University), top shopping, dining, and entertainment. Building amenities include a fitness centre, rooftop deck with panoramic views, fire-lit social lounge, EV charging stations, visitor parking, concierge, and more. Enjoy easy access to DVP, Gardiner Expressway, and Rosedale Ravine Lands. Live in luxury and convenience at The 500! **** EXTRAS **** This unit comes with parking! (id:51532)
Tags
| Property Summary |
|---|
| Building |
|---|
| Level | Rooms | Dimensions |
|---|---|---|
| Main level | Living room | 3.6 m x 3.285 m |
| Kitchen | 3.1 m x 2.2 m | |
| Primary Bedroom | 3.69 m x 2.945 m | |
| Den | 2.52 m x 2.23 m | |
| Bathroom | 1.5 m x 2.445 m |
| Features | |||||
|---|---|---|---|---|---|
| Balcony | Underground | Central air conditioning | |||
| Storage - Locker | |||||














































