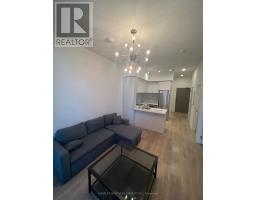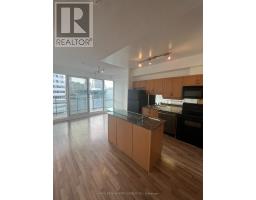103 - 33 HELENDALE AVENUE, Toronto, Ontario, CA
Address: 103 - 33 HELENDALE AVENUE, Toronto, Ontario
Summary Report Property
- MKT IDC9246338
- Building TypeApartment
- Property TypeSingle Family
- StatusBuy
- Added14 weeks ago
- Bedrooms2
- Bathrooms3
- Area0 sq. ft.
- DirectionNo Data
- Added On13 Aug 2024
Property Overview
Welcome to TH3! This modern luxurious property is located steps away from Yonge & Eglinton, giving you quick access to shop/restaurants, Subway and Eglinton LRT. 2 spacious bedrooms with ensuite bathrooms + powder room. Open concept main floor provides a flood of natural light with a modern Kitchen, custom island, B/I appliances and a walk-in pantry. Private terrace with a separate entrance; so elevator wait times are a thing of the past! Outstanding Amenities: 24 HR Fitness Center , Event Kitchen, Artist Lounge, Concierge, Pet Spa, Games Area & Beautiful Garden Terrace. 1 parking spot included.Welcome to TH3! This modern luxurious property is located steps away from Yonge & Eglinton, giving you quick access to shop/restaurants, Subway and Eglinton LRT. 2 spacious bedrooms with ensuite bathrooms + powder room. Open concept main floor provides a flood of natural light with a modern Kitchen, custom island, B/I appliances and a walk-in pantry. Private terrace with a separate entrance. Outstanding Amenities: 24 HR Fitness Center , Event Kitchen, Artist Lounge, Concierge, Pet Spa, Games Area & Beautiful Garden Terrace. 1 parking spot included. No elevator wait times, enter through front lobby or ground level patio. (id:51532)
Tags
| Property Summary |
|---|
| Building |
|---|
| Level | Rooms | Dimensions |
|---|---|---|
| Second level | Primary Bedroom | 2.8346 m x 3.6576 m |
| Bedroom 2 | 2.7432 m x 3.6576 m | |
| Main level | Living room | 4.572 m x 2.9261 m |
| Dining room | 4.572 m x 1.9507 m | |
| Kitchen | 4.572 m x 2.4384 m |
| Features | |||||
|---|---|---|---|---|---|
| In suite Laundry | Underground | Central air conditioning | |||






















































