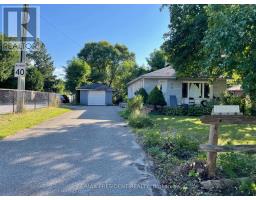1101 - 3865 LAKE SHORE BOULEVARD W, Toronto, Ontario, CA
Address: 1101 - 3865 LAKE SHORE BOULEVARD W, Toronto, Ontario
Summary Report Property
- MKT IDW8472750
- Building TypeApartment
- Property TypeSingle Family
- StatusBuy
- Added14 weeks ago
- Bedrooms2
- Bathrooms2
- Area0 sq. ft.
- DirectionNo Data
- Added On13 Aug 2024
Property Overview
Welcome to the Aquaview, Beautiful & Absolute Showstopper, Trendy Lakeside Living In Long Branch! This Immaculate, Bright & Spacious 1+Den Unit Boast Spectacular Views Of The Lake & City Skyline. Great Layout W/ Tons Of Space (814 Sf). A King-Sized Master Bedroom W/ 4pcs. Ensuite, His/Hers Closets & Juliet Balcony. Large Separate Den, Great For Guest/Kids Room Or Private Office. Modern Kitchen Perfect For Entertaining; W/Granite, Breakfast Bar, Custom Backsplash & S/S Appls. Enjoy Spectacular Sunrises With Your Morning Coffee and many more! **** EXTRAS **** Situated Just Steps To Long Branch Go Station, Ttc, Marie Curtis Park, The Beach, Long Branch Shops & Restaurants. 24Hr Concierge, Hot Tub, Roof Top Terrace, Party Room & Fully Equipped Exercise Room. Owned Parking, Locker & Bike Storage!w (id:51532)
Tags
| Property Summary |
|---|
| Building |
|---|
| Level | Rooms | Dimensions |
|---|---|---|
| Flat | Living room | 3.23 m x 4.48 m |
| Dining room | 4.48 m x 3.23 m | |
| Kitchen | 3.7 m x 2.13 m | |
| Primary Bedroom | 4.54 m x 3.04 m | |
| Den | 2.42 m x 3.04 m | |
| Laundry room | 1 m x 1.5 m |
| Features | |||||
|---|---|---|---|---|---|
| Balcony | Dishwasher | Refrigerator | |||
| Stove | Window Coverings | Central air conditioning | |||
| Security/Concierge | Recreation Centre | Exercise Centre | |||
| Party Room | Storage - Locker | ||||




























































