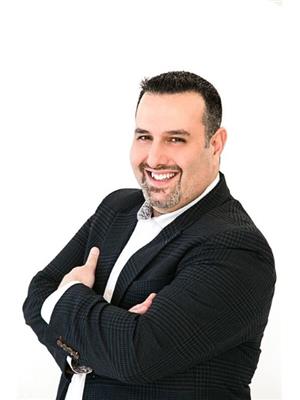1111 - 10 PARKWAY FOREST DRIVE, Toronto, Ontario, CA
Address: 1111 - 10 PARKWAY FOREST DRIVE, Toronto, Ontario
3 Beds2 Baths0 sqftStatus: Buy Views : 1028
Price
$648,888
Summary Report Property
- MKT IDC9054289
- Building TypeApartment
- Property TypeSingle Family
- StatusBuy
- Added14 weeks ago
- Bedrooms3
- Bathrooms2
- Area0 sq. ft.
- DirectionNo Data
- Added On13 Aug 2024
Property Overview
Welcome to 10 Parkway Forest Dr. This spacious 3-bedroom condo located in the heart of North York. Perfectly positioned, this residence is just steps away from convenient transit options, the bustling Fairview Mall with access to subway, top-rated schools, and a variety of shops and amenities. Enjoy a lifestyle of leisure with access to a fully equipped workout room, sauna and outdoor pool. This condo also comes with the added benefits of parking, a secure locker, and inclusive cable and internet services. Minutes to 401, 404, DVP & Downtown Toronto. Don't miss the opportunity to make this exceptional property your new home (id:51532)
Tags
| Property Summary |
|---|
Property Type
Single Family
Building Type
Apartment
Community Name
Henry Farm
Title
Condominium/Strata
Parking Type
Underground
| Building |
|---|
Bedrooms
Above Grade
3
Bathrooms
Total
3
Partial
1
Interior Features
Appliances Included
Hood Fan, Refrigerator, Stove
Flooring
Parquet, Laminate
Building Features
Features
Balcony
Building Amenities
Exercise Centre, Sauna, Visitor Parking, Storage - Locker
Structures
Tennis Court
Heating & Cooling
Cooling
Window air conditioner
Heating Type
Radiant heat
Exterior Features
Exterior Finish
Concrete
Pool Type
Outdoor pool
Neighbourhood Features
Community Features
Pet Restrictions, Community Centre
Amenities Nearby
Public Transit, Schools
Maintenance or Condo Information
Maintenance Fees
$944.09 Monthly
Maintenance Fees Include
Water, Heat, Electricity, Common Area Maintenance
Maintenance Management Company
Nadlan-Harris Property Management
Parking
Parking Type
Underground
Total Parking Spaces
1
| Level | Rooms | Dimensions |
|---|---|---|
| Flat | Living room | 3.48 m x 5.11 m |
| Dining room | 2.49 m x 3.91 m | |
| Kitchen | 2.29 m x 3.33 m | |
| Primary Bedroom | 4.47 m x 4.32 m | |
| Bedroom 2 | 4.22 m x 2.82 m | |
| Bedroom 3 | 4.22 m x 3.02 m |
| Features | |||||
|---|---|---|---|---|---|
| Balcony | Underground | Hood Fan | |||
| Refrigerator | Stove | Window air conditioner | |||
| Exercise Centre | Sauna | Visitor Parking | |||
| Storage - Locker | |||||




















































