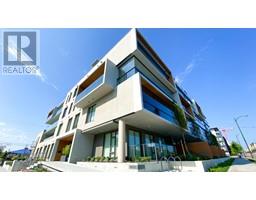120 HOMEWOOD AVENUE, Toronto, Ontario, CA
Address: 120 HOMEWOOD AVENUE, Toronto, Ontario
Summary Report Property
- MKT IDC8322872
- Building TypeHouse
- Property TypeSingle Family
- StatusBuy
- Added14 weeks ago
- Bedrooms5
- Bathrooms6
- Area0 sq. ft.
- DirectionNo Data
- Added On13 Aug 2024
Property Overview
Exquisite & Masterfully Custom Built! Showcasing A Stunning Over 4200 Sqft (1st/2nd Flrs) Plus Professionally Fin. W/O Bsmt Of Luxury Living W/Designer Upgrades Throughout. Spent Lavishly On Detail & Material! Very High Ceilings On All Floors, Extensive Use Panelled Wall & Built-Ins, Mirror Accent, Hardwood & Marble Floors, Coffered/Vaulted Ceilings, Modern Led Pot Lights & Roplits, Layers Of Moulding, High-End Custom Blinds, Mahogany Library & Main Dr. 3 Fireplaces & 3 Skylights & 2 Laundry Rms. Solid Tall Doors! Breathtaking Master: Fireplace & 7Pc Ensuit & W/I Closets W/Custom Organizers!!. Gourmet Kitchen W/Quality Cabinets & High-End S/S Appliances. Prof Fin W/O Heated Flr Bsmnt: Wet Bar, H/Theater& Projector, Bdrm&3Pc Bath. Great Location Steps To Yonge St. & All Amenities! **** EXTRAS **** S/S Fridge(48\"),S/S Rangetop & Microwave & Oven, D/Washer, Potfiller. Beveragecooler (Bsmnt). Washer & Dryer. Ac, Cvac. U/G Sprinkler. Nest Thermostat, Multizone Lighting & 6Sec Cameras. (id:51532)
Tags
| Property Summary |
|---|
| Building |
|---|
| Level | Rooms | Dimensions |
|---|---|---|
| Second level | Primary Bedroom | 6.83 m x 5.56 m |
| Bedroom 2 | 5.1 m x 3.67 m | |
| Bedroom 3 | 3.94 m x 3.56 m | |
| Bedroom 4 | 4.72 m x 3.67 m | |
| Lower level | Recreational, Games room | 11.4 m x 6.65 m |
| Bedroom 5 | 5.84 m x 3.18 m | |
| Main level | Living room | 5.72 m x 5 m |
| Dining room | 5.72 m x 4.16 m | |
| Kitchen | 5.67 m x 4.85 m | |
| Family room | 5.45 m x 4.85 m | |
| Library | 4.4 m x 3.06 m |
| Features | |||||
|---|---|---|---|---|---|
| Carpet Free | Garage | Garage door opener remote(s) | |||
| Walk-up | Central air conditioning | ||||



























































