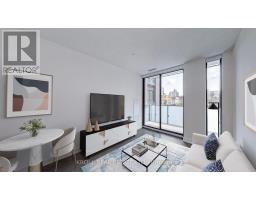1410 - 30 INN ON THE PARK DRIVE, Toronto, Ontario, CA
Address: 1410 - 30 INN ON THE PARK DRIVE, Toronto, Ontario
Summary Report Property
- MKT IDC9268561
- Building TypeApartment
- Property TypeSingle Family
- StatusBuy
- Added12 weeks ago
- Bedrooms2
- Bathrooms2
- Area0 sq. ft.
- DirectionNo Data
- Added On24 Aug 2024
Property Overview
Recently Reduced Price! Welcome to 30 Inn On the Park, where luxury living meets breathtaking views. This 1000+ square foot, 2-bedroom, 2-bathroom condo is part of Tridel's prestigious Auberge development, offering unparalleled panoramic cityscape vistas and serene views of Toronto's renowned Sunnybrook Park.Designed with an efficient split-bedroom layout, this condo maximizes functionality across over 1000 square feet of elegant living space. The highlight is the oversized balcony, providing a perfect spot to unwind while enjoying the stunning park and downtown views.Experience the epitome of luxury with 5-star hotel-style amenities including a rooftop pool, state-of-the-art gym, rooftop terrace, party room, and more. Embrace the opportunity to make this exceptional condo your new home! **** EXTRAS **** Steps from the new LRT, with excellent connectivity to public transport systems. Just minutes from the 404 and walking distance to walking, hiking and biking trails of sunnybrook park (id:51532)
Tags
| Property Summary |
|---|
| Building |
|---|
| Level | Rooms | Dimensions |
|---|---|---|
| Flat | Living room | 5.4 m x 3.94 m |
| Dining room | 5.4 m x 3.94 m | |
| Kitchen | 4.98 m x 2.52 m | |
| Bedroom | 6.32 m x 3.05 m | |
| Bedroom 2 | 4.03 m x 3.41 m |
| Features | |||||
|---|---|---|---|---|---|
| Conservation/green belt | Balcony | In suite Laundry | |||
| Underground | Blinds | Dishwasher | |||
| Dryer | Microwave | Refrigerator | |||
| Stove | Washer | Central air conditioning | |||
| Visitor Parking | Security/Concierge | Exercise Centre | |||
| Recreation Centre | Separate Heating Controls | Storage - Locker | |||



























































