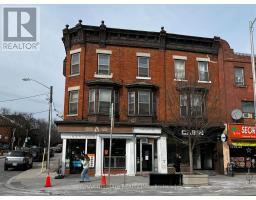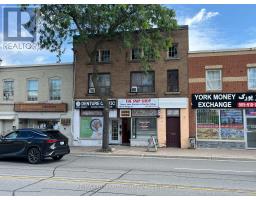1410 - 3233 EGLINTON AVENUE E, Toronto, Ontario, CA
Address: 1410 - 3233 EGLINTON AVENUE E, Toronto, Ontario
Summary Report Property
- MKT IDE8406476
- Building TypeApartment
- Property TypeSingle Family
- StatusBuy
- Added14 weeks ago
- Bedrooms3
- Bathrooms2
- Area0 sq. ft.
- DirectionNo Data
- Added On13 Aug 2024
Property Overview
Welcome To The Guildwood Terrace By Tridel. This Totally Renovated & Freshly Painted 2 Bedroom/2 Bath Unit Offers A Spacious & Open Concept Layout With Plenty of Natural Light & Panoramic Views. The Renovated Open Concept Kitchen Offers Tons Of Storage Space, A Quartz Counter, Undermount Sink With A Generous Breakfast Area. Very Functional Layout. The Open Concept Living & Dining Room Offers Large Windows & Gorgeous Vinyl Flooring. The Large Solarium Is Ideal For A Study/Office. The Primary Bedroom Has Walkout To Balcony, Double Closets & A Stunning 3 Piece Ensuite That Is Wheelchair Accessible. LAundry Room Is Extra Large With Lots Of Added Storage Space. The Prestigious Guildwood Terrace Offers A Fantastic Condo Lifestyle With An Excellent Location Close To Transit & Shops Steps Away & Top Class Amenities Including 24 Hour Security, Indoor Pool, Sauna, Hot Tub, Tennis Court, Squash Court, Barbeque Patio, Library, Exercise Room, Party Room, Games Room, Car Wash & Ample Visitor Parking. All Windows Currently Being Replaced. Hurry, This Unit Will Not Last. Book Your Showing Today **** EXTRAS **** Maintenance Fees Include Hydro, Heat, Air Conditioning, Water, Parking & Common Element Maintenance (id:51532)
Tags
| Property Summary |
|---|
| Building |
|---|
| Land |
|---|
| Level | Rooms | Dimensions |
|---|---|---|
| Main level | Living room | 6.95 m x 3.47 m |
| Dining room | 6.95 m x 3.47 m | |
| Kitchen | 2.16 m x 2.77 m | |
| Eating area | 1.98 m x 1.86 m | |
| Primary Bedroom | 3.35 m x 4.57 m | |
| Bedroom 2 | 2.47 m x 3.08 m | |
| Laundry room | 2.13 m x 2.13 m | |
| Solarium | 2.47 m x 1.98 m |
| Features | |||||
|---|---|---|---|---|---|
| Wheelchair access | Balcony | Underground | |||
| Blinds | Dishwasher | Dryer | |||
| Refrigerator | Stove | Washer | |||
| Central air conditioning | Party Room | Recreation Centre | |||
| Visitor Parking | Storage - Locker | Security/Concierge | |||




























































