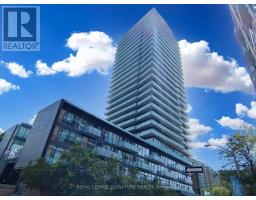1415 - 7 CARLTON STREET, Toronto, Ontario, CA
Address: 1415 - 7 CARLTON STREET, Toronto, Ontario
Summary Report Property
- MKT IDC9253264
- Building TypeApartment
- Property TypeSingle Family
- StatusBuy
- Added14 weeks ago
- Bedrooms3
- Bathrooms2
- Area0 sq. ft.
- DirectionNo Data
- Added On14 Aug 2024
Property Overview
Fantastic Opportunity!!! This Investment or Live In condo offers a prime location in the heart ofthe city, making it ideal for both living and investing. With spacious interiors and hardwood floorsthroughout, it exudes a sense of luxury and comfort. Boasting 2+1 bedrooms, 2 full bathrooms,including a primary suite with a walk-in closet and ensuite bathroom, a spacious second bedroom, anda large den that can serve as a bedroom or a personal retreat or work from home office with itsdouble French doors. The sizable eat-in kitchen features ample counter space and storage, perfectfor culinary enthusiasts. Additionally, the inclusion of parking and a locker adds convenience andpracticality to this enticing property. Incredible amenities, large gym with latest equipment,sauna, kids play zone, party place and visitor parking! This condo is a viable investment or aperfect large enough condo for two friends to buy together!!! (id:51532)
Tags
| Property Summary |
|---|
| Building |
|---|
| Level | Rooms | Dimensions |
|---|---|---|
| Flat | Living room | 4.11 m x 6.07 m |
| Dining room | 4.11 m x 6.07 m | |
| Kitchen | 2.39 m x 4.42 m | |
| Primary Bedroom | 3.35 m x 3.3 m | |
| Bedroom 2 | 2.79 m x 3.12 m | |
| Den | 2.64 m x 3.3 m |
| Features | |||||
|---|---|---|---|---|---|
| Underground | Dishwasher | Dryer | |||
| Refrigerator | Stove | Washer | |||
| Window Coverings | Central air conditioning | Storage - Locker | |||












































