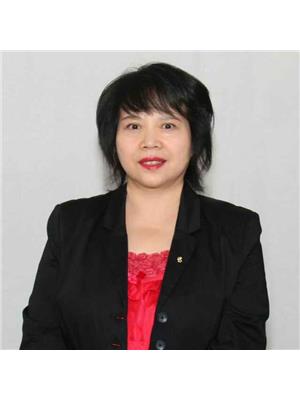150 FREDERICK TISDALE DRIVE, Toronto, Ontario, CA
Address: 150 FREDERICK TISDALE DRIVE, Toronto, Ontario
Summary Report Property
- MKT IDW9231268
- Building TypeRow / Townhouse
- Property TypeSingle Family
- StatusBuy
- Added14 weeks ago
- Bedrooms5
- Bathrooms4
- Area0 sq. ft.
- DirectionNo Data
- Added On13 Aug 2024
Property Overview
Welcome to this spacious and stunning freehold townhouse (2,338 sq. ft.) in a highly sought-after neighborhood! Featuring large windows and 9' ceilings with elegant moldings on the main floor, this home exude both comfort and style. The modern kitchen boasts stainless steel appliances, a quartz countertop, and a custom island. Enjoy sunshine and fresh air on any of the three private outdoor terraces, perfect for a resort-like experience.Conveniently located just steps from parks and schools, and with easy access to Highways 400, 401, and 407, as well as public transportation (TTC & Go), York University, Yorkdale Mall, grocery stores, Humber River Hospital, and more. A POTL fee of $100/month covers snow removal, lawn maintenance, and common elements.. (id:51532)
Tags
| Property Summary |
|---|
| Building |
|---|
| Level | Rooms | Dimensions |
|---|---|---|
| Second level | Bedroom | 4.4 m x 3.1 m |
| Bedroom | 3 m x 2.9 m | |
| Bedroom | 2.9 m x 2.7 m | |
| Third level | Primary Bedroom | 5.4 m x 3.9 m |
| Den | 2.8 m x 2.6 m | |
| Basement | Recreational, Games room | 3.4 m x 3.15 m |
| Main level | Living room | 4 m x 3.5 m |
| Dining room | 3.5 m x 2.9 m | |
| Kitchen | 5.2 m x 2.6 m |
| Features | |||||
|---|---|---|---|---|---|
| Garage | Dishwasher | Dryer | |||
| Hood Fan | Refrigerator | Stove | |||
| Washer | Window Coverings | Central air conditioning | |||



























































