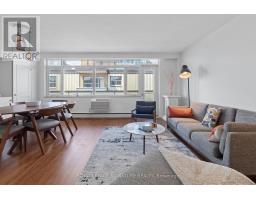1506 - 1101 LESLIE STREET, Toronto, Ontario, CA
Address: 1506 - 1101 LESLIE STREET, Toronto, Ontario
Summary Report Property
- MKT IDC9251189
- Building TypeApartment
- Property TypeSingle Family
- StatusBuy
- Added14 weeks ago
- Bedrooms2
- Bathrooms2
- Area0 sq. ft.
- DirectionNo Data
- Added On13 Aug 2024
Property Overview
Welcome to Carrington on the Park! #1506 is the perfect suite for anyone looking for excellent value and an abundance of potential in a luxury condominium community. This bright and sunny corner unit features a 2 bedroom split floor plan with nearly 1,200 square feet of thoughtfully laid out living space. Each room is flooded with natural light and offers serene views of the lush treetops of nearby parks and manicured grounds. The full size eat-in kitchen includes stone countertops, plenty of storage and a charming juliet balcony. The primary bedroom is large enough to fit a King size bed and features a large, 4 piece ensuite bath and walk-in closet. One parking and one locker is included as well! Enjoy a super convenient location with easy access to the DVP, future Eglinton Crosstown, great shopping and restaurants in nearby Leaside, all while being surrounded by nature with walking paths and Sunnybrook park at your door. *Some photos have been virtually staged* **** EXTRAS **** Carrington on the Park is a well managed building with excellent amenities: 24 hour concierge, indoor pool, fitness centre, sauna, outdoor terrace, visitor parking and more. (id:51532)
Tags
| Property Summary |
|---|
| Building |
|---|
| Level | Rooms | Dimensions |
|---|---|---|
| Main level | Living room | 3.22 m x 7.14 m |
| Dining room | 2.67 m x 3.32 m | |
| Kitchen | 3.88 m x 2.85 m | |
| Primary Bedroom | 3.14 m x 6.66 m | |
| Bedroom 2 | 3.89 m x 3.06 m |
| Features | |||||
|---|---|---|---|---|---|
| Balcony | Underground | Dishwasher | |||
| Dryer | Microwave | Range | |||
| Refrigerator | Stove | Washer | |||
| Window Coverings | Central air conditioning | Security/Concierge | |||
| Exercise Centre | Party Room | Visitor Parking | |||
| Storage - Locker | |||||





























































