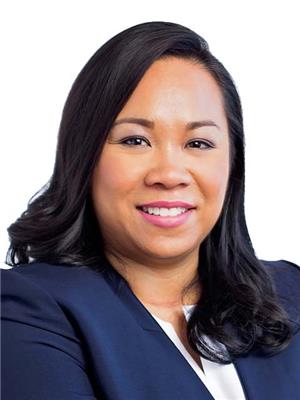1509 - 15 TORRANCE ROAD, Toronto, Ontario, CA
Address: 1509 - 15 TORRANCE ROAD, Toronto, Ontario
Summary Report Property
- MKT IDE9255296
- Building TypeApartment
- Property TypeSingle Family
- StatusBuy
- Added14 weeks ago
- Bedrooms3
- Bathrooms2
- Area0 sq. ft.
- DirectionNo Data
- Added On15 Aug 2024
Property Overview
Your search is over! Great square footage in a well-maintained building! This condo feels like a home! Easy access to transit, low maintenance fees/taxes. There is a spacious primary bedroom with 4Pc ensuite and walk-in closet; A large second bedroom and a perfectly sized den for a home office or guest room. Marble backsplash in the kitchen, and granite countertops with marble flooring in both bathrooms! The expansive balcony has a view for miles and is a great space for container gardening. Corner unit - 1065 sqft of function and flow! Amenities here include an outdoor pool, sauna, exercise room, security system, party room. Perfect canvas for upgrade and personal touch renovations! **** EXTRAS **** You can't beat this location! Public transit at your doorstep for easy travel in the city & a few steps to the Eglinton GO station to bring you downtown. Access to Highway 401; UofT; Scarborough Town Centre; Grocery; Restaurants & Shopping (id:51532)
Tags
| Property Summary |
|---|
| Building |
|---|
| Level | Rooms | Dimensions |
|---|---|---|
| Main level | Bedroom | 4.54 m x 3.37 m |
| Bedroom 2 | 3.51 m x 2.71 m | |
| Dining room | 3.88 m x 2.47 m | |
| Kitchen | 4.18 m x 2.42 m | |
| Den | 2.78 m x 2.03 m | |
| Living room | 5.44 m x 3.25 m | |
| Laundry room | 2.72 m x 2.12 m |
| Features | |||||
|---|---|---|---|---|---|
| Balcony | In suite Laundry | Underground | |||
| Dryer | Microwave | Refrigerator | |||
| Stove | Washer | Window Air Conditioner | |||
| Window Coverings | Window air conditioner | ||||













































