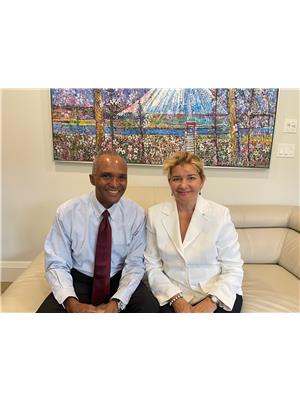16 CADILLAC AVENUE, Toronto, Ontario, CA
Address: 16 CADILLAC AVENUE, Toronto, Ontario
Summary Report Property
- MKT IDC8407760
- Building TypeHouse
- Property TypeSingle Family
- StatusBuy
- Added14 weeks ago
- Bedrooms5
- Bathrooms5
- Area0 sq. ft.
- DirectionNo Data
- Added On13 Aug 2024
Property Overview
Absolutely Majestic (3330 Sqf + Bsmt) Custom Built 4 Bedrooms, 5 Washrooms Detached Home on a huge lot w/ all the benefits of modern construction (safety, comfort & finishes): 10"" concrete walls, spray foam insulation, rough in heated driveway, porches, walkout & basement, back flow preventer at drains, 1"" copper water service, Sum Pump, EV plug, 7"" engineered white oak floors., 2 laundries-upper floor. & bsmt, Massive kitchen w/ marble counter tops, quartz backsplash, High End Appls., overlooking Fam Rm & backyard. Fam Rm w/ Gas Fireplace, Roughed -in Speaker, large window, W/O to concrete deck overlooking backyard w/ BBQ Gas Line. Primary King Style Br. w/ Electric Fireplace, ensuite 5 Pc bath w/ heated flooring. Finished bsmt w/additional laundry, bsmt kitchen roughed-in and W/O to backyard. (id:51532)
Tags
| Property Summary |
|---|
| Building |
|---|
| Land |
|---|
| Level | Rooms | Dimensions |
|---|---|---|
| Basement | Bedroom | 5.06 m x 4.45 m |
| Recreational, Games room | 7.19 m x 10.82 m | |
| Study | 3.59 m x 2.74 m | |
| Main level | Foyer | 4.72 m x 1.67 m |
| Dining room | 4.63 m x 3.72 m | |
| Kitchen | 9.3 m x 4.57 m | |
| Family room | 5.63 m x 4.72 m | |
| Upper Level | Primary Bedroom | 6.94 m x 4.78 m |
| Bedroom 2 | 4.14 m x 3.47 m | |
| Bedroom 3 | 3.57 m x 3.38 m | |
| Bedroom 4 | 5.06 m x 3.72 m | |
| Laundry room | 2.92 m x 1.86 m |
| Features | |||||
|---|---|---|---|---|---|
| Garage | Central Vacuum | Dishwasher | |||
| Microwave | Oven | Range | |||
| Refrigerator | Water Heater | Walk out | |||
| Central air conditioning | |||||




















































