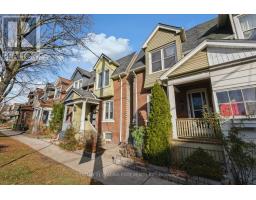1607 - 150 SUDBURY STREET, Toronto, Ontario, CA
Address: 1607 - 150 SUDBURY STREET, Toronto, Ontario
Summary Report Property
- MKT IDC9257492
- Building TypeApartment
- Property TypeSingle Family
- StatusBuy
- Added14 weeks ago
- Bedrooms2
- Bathrooms1
- Area0 sq. ft.
- DirectionNo Data
- Added On16 Aug 2024
Property Overview
Welcome to Westside Gallery Lofts Nestled in the vibrant heart of the Art & Design District at Queen West. This East-Facing 1 bedroom + den modern loft offers 660 SQ FT of stylish living space with a balcony & parking spot. Enjoy an open concept functional layout w/hardwood flooring throughout, & 9-foot exposed concrete ceilings. Take notice of the living & dining areas large floor-to-ceiling windows, a walkout to the balcony & a beautiful brick accent wall. The kitchen boasts ample storage, full-size stainless-steel appliances, granite countertop & a backsplash. The primary bedroom has a mirrored closet & 4-piece bathroom with a tub. In the front of the condo is the den, its a versatile space with a built-in murphy bed (can stay or go), can serve as a great home office. This is a very well managed building with exceptionally low maintenance fees. Take advantage of the endless benefits of Queen & King West: easy access to the TTC, plenty of restaurants, coffee shops, bars, & boutique shops. **** EXTRAS **** Enjoy the areas green spaces including Trinity Bellwoods Park, a local gem where community life flourishes with walking trails, off-leash dog park, tennis courts, a community center & pool, & so much more! (id:51532)
Tags
| Property Summary |
|---|
| Building |
|---|
| Level | Rooms | Dimensions |
|---|---|---|
| Main level | Living room | 4.37 m x 3.82 m |
| Dining room | 4.37 m x 3.82 m | |
| Kitchen | 3.16 m x 2.34 m | |
| Primary Bedroom | 3.08 m x 2.94 m | |
| Den | 4.37 m x 2.5 m |
| Features | |||||
|---|---|---|---|---|---|
| Balcony | Underground | Dishwasher | |||
| Dryer | Microwave | Refrigerator | |||
| Stove | Washer | Window Coverings | |||
| Central air conditioning | Exercise Centre | Party Room | |||
| Visitor Parking | |||||

























































