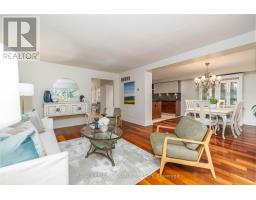1611 - 10 NAVY WHARF COURT, Toronto, Ontario, CA
Address: 1611 - 10 NAVY WHARF COURT, Toronto, Ontario
Summary Report Property
- MKT IDC9017356
- Building TypeApartment
- Property TypeSingle Family
- StatusBuy
- Added14 weeks ago
- Bedrooms2
- Bathrooms1
- Area0 sq. ft.
- DirectionNo Data
- Added On13 Aug 2024
Property Overview
***Seller To Cover The Cost Of The Maintenance Fees For First Two Months*** Gorgeous south facing 1 bedroom plus den with beautiful unobstructed view of the lake as soon as you enter the unit. Brand new engineered hardwood flooring throughout (Over 10,000.00) open concept living and dining room. Modern kitchen with s/s appliances, granite counters & built in shelves. Large Primary with his and her closets and semi ensuite to 4pc bath. Separate room for den perfect for home office, cozy reading nook or 2nd bedroom. Located in prime location with convenience at your doorstep. From trendy cafes and gourmet restaurants to bustling entertainment venues, (Rogers Centre, CN Tower) and serene parks, everything you need is just moments away including easy access to highway and transit at your door. **** EXTRAS **** Exclusive use of the Superclub 30,000 sqft of amenities which includes full gym, Spin/bowling, billiards, cyber caf, theatre & party rooms, indoor running track, full sized basketball & squash courts, indoor pool, tennis courts & more (id:51532)
Tags
| Property Summary |
|---|
| Building |
|---|
| Level | Rooms | Dimensions |
|---|---|---|
| Main level | Living room | 3.57 m x 3.32 m |
| Dining room | 3.57 m x 3.32 m | |
| Kitchen | 3 m x 2.38 m | |
| Primary Bedroom | 13.1 m x 9.6 m | |
| Den | 3.32 m x 2.38 m |
| Features | |||||
|---|---|---|---|---|---|
| Balcony | Carpet Free | Underground | |||
| Dishwasher | Dryer | Furniture | |||
| Microwave | Refrigerator | Stove | |||
| Washer | Window Coverings | Central air conditioning | |||
| Security/Concierge | Exercise Centre | Party Room | |||
















































