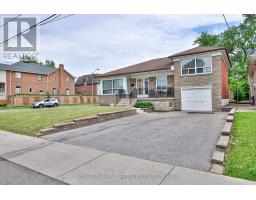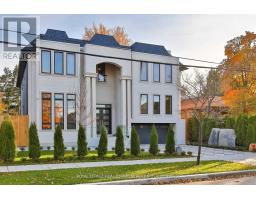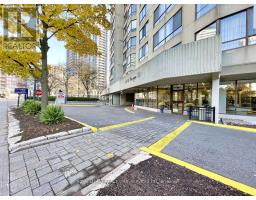17 BAYVIEW RIDGE, Toronto, Ontario, CA
Address: 17 BAYVIEW RIDGE, Toronto, Ontario
Summary Report Property
- MKT IDC8236066
- Building TypeHouse
- Property TypeSingle Family
- StatusBuy
- Added14 weeks ago
- Bedrooms8
- Bathrooms7
- Area0 sq. ft.
- DirectionNo Data
- Added On13 Aug 2024
Property Overview
Newly Updated Gourmet Kitchen at 17 Bayview Ridge plus many more updates at this French Provincial Style Home on a beautiful lush Ravine Muskoka like setting lot w/unobstructed SW Views/resort style pool area. Family rm has 24' Vaulted Ceilings w/outstanding Windows O/L Pool & Ravine! Main Flr offers a main floor master bedroom w/5Pc Ens/His & Her W/I Closets, w/o To lush Gardens. Coach house above 3car garage offers a 1 bed/1 bath apt w/ large l/r & kitchen. Book and Show with Confidence. You won't believe the incredible Backyard backing onto Hoggs Hollow and views of the CN Tower. **** EXTRAS **** All Appliances, All Window Coverings, All Electric light fixtures (excluding Dining room), pool & equip, GB&E, Central Air,GDO&R, Cvac & equip (id:51532)
Tags
| Property Summary |
|---|
| Building |
|---|
| Land |
|---|
| Level | Rooms | Dimensions |
|---|---|---|
| Second level | Bedroom 5 | 5.95 m x 5.05 m |
| Bedroom 2 | 6.42 m x 3.93 m | |
| Bedroom 3 | 6.05 m x 5.28 m | |
| Bedroom 4 | 5.85 m x 4.05 m | |
| Main level | Living room | 5.594 m x 3.82 m |
| Dining room | 5.8 m x 4.72 m | |
| Kitchen | 4.03 m x 3.82 m | |
| Eating area | 4.18 m x 3.02 m | |
| Family room | 6.1 m x 7.21 m | |
| Library | 4.3 m x 4.12 m | |
| Primary Bedroom | 6.75 m x 5.75 m |
| Features | |||||
|---|---|---|---|---|---|
| Ravine | Garage | Central air conditioning | |||

























































