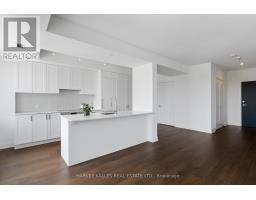2 - 115 LONG BRANCH AVENUE, Toronto, Ontario, CA
Address: 2 - 115 LONG BRANCH AVENUE, Toronto, Ontario
Summary Report Property
- MKT IDW9056060
- Building TypeRow / Townhouse
- Property TypeSingle Family
- StatusBuy
- Added14 weeks ago
- Bedrooms3
- Bathrooms3
- Area0 sq. ft.
- DirectionNo Data
- Added On13 Aug 2024
Property Overview
Welcome to 2-115 Long Branch Avenue, a spacious 3-bedroom, 3-bathroom townhome in one of Etobicokes best family-oriented neighbourhoods. This bright, spacious corner unit offers a functional and flexible home for a dynamic range of buyers. Upon entering, you are greeted by a warm, open living room adjacent to a gorgeous kitchen replete with modern appliances and a dedicated dining area. Throughout the home contemporary pendant lighting compliments the already-exceptional incoming natural light. Another stand-out feature of this property is the master bedroom, which has been recently updated to reflect leading design tastes. Beyond elevating the homes livability, these upgrades distinguish the property from others in the same building, uplifting future appreciation potential. Boasting exceptional views of the surrounding community, a private rooftop terrace and garden offer ample opportunities for relaxation and socializing with family or guests. On-site visitor parking further compliments hosting abilities. Overflowing with suburban charm, Long Branch is a down-to-earth lakeside neighbourhood thats experiencing an exciting revitalization. In addition to essential amenities, locally-owned restaurants, bars, cafes, and boutique shops line Lake Shore Blvd, offering unparalleled convenience. Just down the street, Long Branch GO Station offers regular train service into central Toronto, connecting commuters to Union Station in under 25 minutes. Frequent travellers will appreciate the neighbourhoods proximity to Pearson International Airport, which is less than 15 minutes by vehicle. **** EXTRAS **** Developed by Minto. Very sought after layout in this community. Rare wide corner unit surrounded by windows. Not many of these available or come to market. Quick access to covered parking and bicycle storage. A must see! (id:51532)
Tags
| Property Summary |
|---|
| Building |
|---|
| Level | Rooms | Dimensions |
|---|---|---|
| Second level | Primary Bedroom | 3.35 m x 3.04 m |
| Bedroom | 3 m x 2.57 m | |
| Bedroom | 2.86 m x 2.43 m | |
| Main level | Living room | 6.89 m x 6.52 m |
| Dining room | 6.89 m x 6.52 m | |
| Kitchen | 6.89 m x 6.52 m |
| Features | |||||
|---|---|---|---|---|---|
| Underground | Central air conditioning | Visitor Parking | |||
| Storage - Locker | |||||

























































