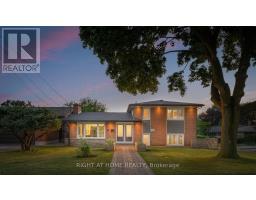2006 - 716 THE WEST MALL DRIVE, Toronto, Ontario, CA
Address: 2006 - 716 THE WEST MALL DRIVE, Toronto, Ontario
Summary Report Property
- MKT IDW9238437
- Building TypeApartment
- Property TypeSingle Family
- StatusBuy
- Added14 weeks ago
- Bedrooms3
- Bathrooms1
- Area0 sq. ft.
- DirectionNo Data
- Added On13 Aug 2024
Property Overview
***Renovated & Move-In Ready *** penthouse luxury unit is located in a wonderful family friendly neighbourhood and centrally located. Thoroughly updated in 2024, this unit offers stunning views of downtown Toronto from your closed balcony. Open concept living, dining and kitchen are perfect for entertaining with laminate floors throughout. 2 full bedrooms are generous in size and the den is a versatile space to be used as a home office, extra bedroom or guest room! Amenities include indoor/outdoor pools, basketball courts, a large gym, cardio room, party room & guest suites. Conveniently located near Rathburn & 427, close to schools, public transit, centennial park, Sherway Gardens Mall and recreation centre/arena. **** EXTRAS **** Building Renovated With Upgraded Hallway, Lobby & Elevators-Looks Like A Hotel! Super well Maintained Building. Included 1Parking And Ensuite Locker! All Inclusive Maintenance Fees All Utilities, Cable TV & Internet. (id:51532)
Tags
| Property Summary |
|---|
| Building |
|---|
| Level | Rooms | Dimensions |
|---|---|---|
| Main level | Living room | 5.94 m x 5.85 m |
| Dining room | 5.94 m x 5.85 m | |
| Kitchen | 4.05 m x 2.36 m | |
| Primary Bedroom | 4.56 m x 4.3 m | |
| Eating area | 3.61 m x 3.05 m | |
| Den | 3.42 m x 2.26 m | |
| Solarium | 3.46 m x 2.28 m |
| Features | |||||
|---|---|---|---|---|---|
| Balcony | Underground | Dryer | |||
| Washer | Window Coverings | Central air conditioning | |||
| Car Wash | Exercise Centre | ||||






































