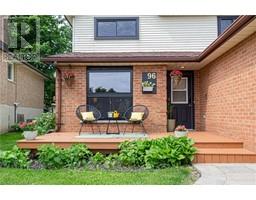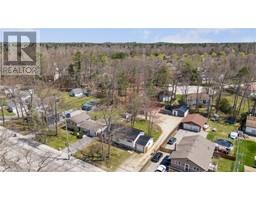205 SHERWAY GARDENS Road W Unit# 315 TWIC - Islington-City Centre West, Toronto, Ontario, CA
Address: 205 SHERWAY GARDENS Road W Unit# 315, Toronto, Ontario
Summary Report Property
- MKT ID40617589
- Building TypeApartment
- Property TypeSingle Family
- StatusBuy
- Added18 weeks ago
- Bedrooms2
- Bathrooms2
- Area820 sq. ft.
- DirectionNo Data
- Added On15 Jul 2024
Property Overview
Amazing unit at the desirable Sherway Garden tower in Etobicoke. This renovated and bright unit offers 860sf of living spaces and boasts a floor to Ceiling windows Overlooking the Beautiful Courtyard. Open concept layout, combined living and dining room with Hardwood flooring,Built-in fireplace and a large balcony. Spacious Kitchen With Pantry, Quartz Countertop, backsplash, And Breakfast Bar. Primary bedroom W/ large W/I Closet And Ensuite bathroom. The enclosed Den is like a 2nd Bedroom and it offers 2 full baths 1 locker and 1 underground parking and it is also Carpet Free. Excellent location, Steps away from Sherway Gardens Mall, Trillium Hospital, restaurants, grocery stores and major highways. Don't miss it ! Hurry up because it will not last. (id:51532)
Tags
| Property Summary |
|---|
| Building |
|---|
| Land |
|---|
| Level | Rooms | Dimensions |
|---|---|---|
| Main level | 4pc Bathroom | Measurements not available |
| 4pc Bathroom | Measurements not available | |
| Bedroom | 9'4'' x 10'9'' | |
| Den | 8'0'' x 8'0'' | |
| Kitchen | 11'11'' x 14'5'' | |
| Dining room | 11'11'' x 10'1'' | |
| Living room | 11'11'' x 10'10'' |
| Features | |||||
|---|---|---|---|---|---|
| Balcony | Underground | Dishwasher | |||
| Dryer | Refrigerator | Stove | |||
| Washer | Central air conditioning | Guest Suite | |||
| Party Room | |||||






























































