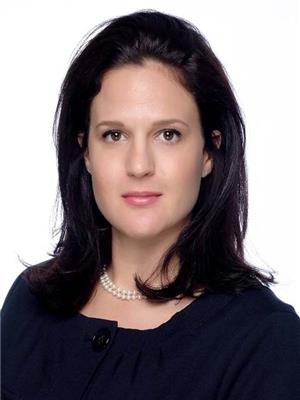2110 - 5229 DUNDAS STREET W, Toronto, Ontario, CA
Address: 2110 - 5229 DUNDAS STREET W, Toronto, Ontario
Summary Report Property
- MKT IDW8291126
- Building TypeApartment
- Property TypeSingle Family
- StatusBuy
- Added14 weeks ago
- Bedrooms2
- Bathrooms2
- Area0 sq. ft.
- DirectionNo Data
- Added On13 Aug 2024
Property Overview
Welcome to The Essex, where luxury living meets unbeatable value; a spectacular condominium offering elegance, ambiance & sophistication PLUS undeniable convenience! This bright, south-facing, corner unit features a coveted split bedroom layout AND with almost $25,000 spent on recent upgrades (just last summer!) you will love this turn-key unit! Recent updates include freshly painting the unit from top to bottom, all new appliances, all new window coverings, light fixtures, numerous electrical updates & more! Gorgeous hardwood floors throughout, beautifully updated kitchen, 2 generous bedrooms & two sizable bathrooms! Enjoy the spacious open-concept living area, the high ceilings and the southwest exposure which floods the space with natural light. This transit-friendly condo is just steps to Kipling GO Train & TTC! Easy shopping distance to Starbucks, Farm Boy, Six Points Plaza & Sherway Gardens! Minutes to major highways, airport & downtown core. Perfect for upsizers or downsizers! With this turn-key unit you will not sacrifice on space, lifestyle or community! **** EXTRAS **** Love the salt water pool, sauna, hot tub & gym! Entertain family & friends in outdoor BBQ area! Work on game in golf simulator & billiards rm! 24 hr concierge, guest suites & more! Maintenace fees include heat, hydro & AC! No utility bills! (id:51532)
Tags
| Property Summary |
|---|
| Building |
|---|
| Land |
|---|
| Level | Rooms | Dimensions |
|---|---|---|
| Main level | Living room | 3.27 m x 3.2 m |
| Dining room | 3.5 m x 3.1 m | |
| Kitchen | 3.3 m x 3 m | |
| Primary Bedroom | 3.3 m x 3.5 m | |
| Bedroom 2 | 3 m x 3.05 m |
| Features | |||||
|---|---|---|---|---|---|
| Lighting | Balcony | Underground | |||
| Dishwasher | Dryer | Microwave | |||
| Refrigerator | Stove | Washer | |||
| Whirlpool | Window Coverings | Central air conditioning | |||
| Security/Concierge | Exercise Centre | Visitor Parking | |||
| Party Room | Storage - Locker | ||||




























































