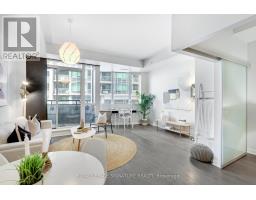212 - 100 WESTERN BATTERY ROAD, Toronto, Ontario, CA
Address: 212 - 100 WESTERN BATTERY ROAD, Toronto, Ontario
Summary Report Property
- MKT IDC9235373
- Building TypeApartment
- Property TypeSingle Family
- StatusBuy
- Added14 weeks ago
- Bedrooms1
- Bathrooms2
- Area0 sq. ft.
- DirectionNo Data
- Added On13 Aug 2024
Property Overview
Experience This Stunning And Rare Terraced 2-Storey Loft-Style One-Bedroom Condo In Liberty Village's Sought-After Vibe Condo. Soaring 16ft Ceilings In The Living Area Will Impress! Thoughtful Upgrades And Finishes Enhance The Modern Aesthetic Throughout The Efficient Floor Plan. The Kitchen Features Granite Counters And A Tiled Backsplash, Complemented By The Convenience Of A 2-Piece Powder Room Downstairs. Ascend The Glass-Enclosed Staircase To The Second-Floor Primary Bedroom Suite, Complete With A Walk-In Closet And 3-Piece Ensuite Bathroom Featuring A Spa-Like Shower Stall. Enjoy Stylish Entertaining Or Relaxation On The Expansive 240sqft Terrace Boasting West-Facing Heritage Views Of Liberty Village. This Unit Includes Parking And A Same-Floor Storage Locker For Added Convenience. Take The 3D Virtual Tour! **** EXTRAS **** World-Class Amenities: Indoor Pool & Jacuzzi, Fitness Room, BBQ Area, Theatre & Billiard Room, Party Room, Cyber Lounges, & 24hr Concierge. Steps To Pedestrian Bridge Connecting You To King St West. (id:51532)
Tags
| Property Summary |
|---|
| Building |
|---|
| Level | Rooms | Dimensions |
|---|---|---|
| Second level | Primary Bedroom | 3.2 m x 2.7 m |
| Main level | Living room | 4.7 m x 2.7 m |
| Dining room | 4.7 m x 2.7 m | |
| Kitchen | 2.7 m x 2.1 m |
| Features | |||||
|---|---|---|---|---|---|
| Underground | Dishwasher | Dryer | |||
| Microwave | Refrigerator | Stove | |||
| Washer | Window Coverings | Central air conditioning | |||
| Exercise Centre | Party Room | Visitor Parking | |||
| Storage - Locker | Security/Concierge | ||||





























































