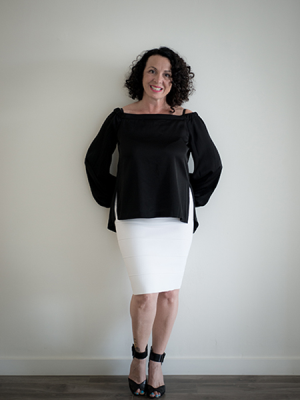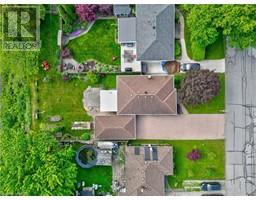2155 KIPLING AVENUE, Toronto, Ontario, CA
Address: 2155 KIPLING AVENUE, Toronto, Ontario
Summary Report Property
- MKT IDW9260583
- Building TypeHouse
- Property TypeSingle Family
- StatusBuy
- Added13 weeks ago
- Bedrooms3
- Bathrooms2
- Area0 sq. ft.
- DirectionNo Data
- Added On19 Aug 2024
Property Overview
Adorable 1.5 Storey on DEEP 45' x 126' lot with private backyard. Walk to Schools,Transit,Shopping and just a few minutes to access 401. Great Location and Opportunity to add additional dwelling units. OR Operate your home based business with main street exposure. The main level features a kitchen, 4 piece bathroom, large living room with picture window and dining. Upper level has two large bedroom with vaulted ceilings and hardwood floors. The lower level features in-law suite with separate entrance, including kitchenette, 3 piece bath, large living/rec area, laundry room and cold cellar. The driveway done with terrazzo style stone and easily park 4 cars +. Exterior of the home has been fully updated with modern materials, cosy covered porch and newer Roof. The yard is thoughtfully landscaped and includes a large garden shed/work space, custom fire pit, patio area and covered walk up for lower level. Move in or create up to 5 residences under the amended Bill 23 of the Planning Act. (id:51532)
Tags
| Property Summary |
|---|
| Building |
|---|
| Land |
|---|
| Level | Rooms | Dimensions |
|---|---|---|
| Lower level | Cold room | Measurements not available |
| Laundry room | Measurements not available | |
| Kitchen | 3.64 m x 2.29 m | |
| Recreational, Games room | 5.22 m x 3.3 m | |
| Main level | Kitchen | 4.24 m x 2.49 m |
| Living room | 5.08 m x 3.41 m | |
| Dining room | 3.48 m x 2.99 m | |
| Bathroom | Measurements not available | |
| Upper Level | Bedroom | 3.93 m x 3.67 m |
| Bedroom 2 | 3.75 m x 3.13 m |
| Features | |||||
|---|---|---|---|---|---|
| Flat site | In-Law Suite | Dryer | |||
| Refrigerator | Stove | Washer | |||
| Walk-up | Central air conditioning | ||||





























































