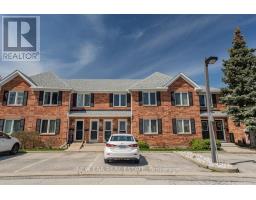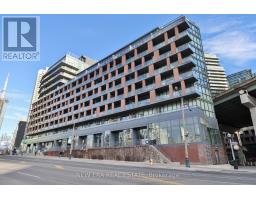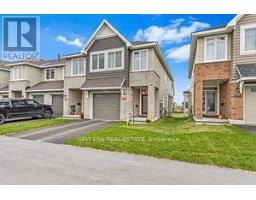219 - 1070 SHEPPARD AVENUE W, Toronto, Ontario, CA
Address: 219 - 1070 SHEPPARD AVENUE W, Toronto, Ontario
Summary Report Property
- MKT IDW8433792
- Building TypeApartment
- Property TypeSingle Family
- StatusBuy
- Added14 weeks ago
- Bedrooms2
- Bathrooms1
- Area0 sq. ft.
- DirectionNo Data
- Added On13 Aug 2024
Property Overview
Welcome to M2, Metropolis! This meticulously maintained 1Bedroom + Den condo suite offers a spacious 680 sq ft open layout with high ceilings & beautiful finishes. The abundance of natural light fills the space, creating a bright and airy atmosphere. The kitchen features granite countertops and the unit is fitted with laminate flooring t/o, Enjoy the outdoors on the balcony (46 sq ft), perfect for relaxing or entertaining. Existing S/S appliances including a fridge, stove & B/I dishwasher are included. Conveniently located near the 401, Yorkdale, Downsview Park, subway & York U this location is ideal for commuters. A walkers paradise with nearby open green spaces & shops. Enjoy top-tier amenities gym, guest suites, indoor pool, visitor parking, bike storage, Golf Simulator, 24/7 concierge and many more! A must see! (id:51532)
Tags
| Property Summary |
|---|
| Building |
|---|
| Level | Rooms | Dimensions |
|---|---|---|
| Main level | Living room | 2.92 m x 6.94 m |
| Kitchen | 2.92 m x 6.94 m | |
| Primary Bedroom | 2.95 m x 3.9 m | |
| Den | 9 m x 2.13 m |
| Features | |||||
|---|---|---|---|---|---|
| Balcony | Underground | Dishwasher | |||
| Dryer | Oven | Refrigerator | |||
| Stove | Washer | Central air conditioning | |||
| Security/Concierge | Exercise Centre | Party Room | |||
| Visitor Parking | |||||
































































