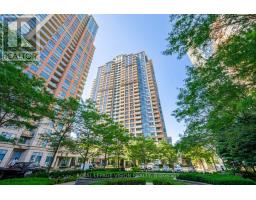2402 - 120 HOMEWOOD AVENUE, Toronto, Ontario, CA
Address: 2402 - 120 HOMEWOOD AVENUE, Toronto, Ontario
Summary Report Property
- MKT IDC9013137
- Building TypeApartment
- Property TypeSingle Family
- StatusBuy
- Added14 weeks ago
- Bedrooms2
- Bathrooms1
- Area0 sq. ft.
- DirectionNo Data
- Added On13 Aug 2024
Property Overview
The Verve Condos by Tridel. Offering an exquisite one-bedroom and den design, featuring 9 ft ceilings and parking. Enjoy stunning, unobstructed city views from the Juliette balcony. Located a short walk from two subway stations, the suite offers unparalleled convenience with grocery stores, coffee shops, restaurants, and parks within easy reach. A brief stroll takes you to Bloor East, Yorkville, Eataly, the University of Toronto, Ryerson University, and a community centre. The building boasts a rooftop outdoor pool, ideal for summer relaxation, and offers easy access to the DVP/Gardiner. This pet-friendly building provides a perfect urban sanctuary. **** EXTRAS **** One underground parking spot and resort Inspired amenities Incl. rooftop terrace/ pool/ Bbq's/hot Tub, And cabanas, Fully equipped gym, Outstanding theatre/billiards/party rooms and Concierge. (id:51532)
Tags
| Property Summary |
|---|
| Building |
|---|
| Level | Rooms | Dimensions |
|---|---|---|
| Flat | Living room | 4.88 m x 3.05 m |
| Dining room | 4.88 m x 3.05 m | |
| Kitchen | 2.44 m x 2.44 m | |
| Bedroom | 3.36 m x 3.05 m | |
| Den | 2.45 m x 1.84 m |
| Features | |||||
|---|---|---|---|---|---|
| Balcony | In suite Laundry | Dishwasher | |||
| Dryer | Microwave | Refrigerator | |||
| Stove | Washer | Central air conditioning | |||
| Security/Concierge | Exercise Centre | Visitor Parking | |||



























