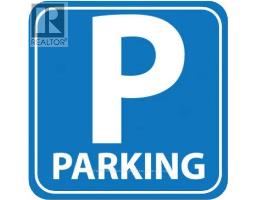2514 - 35 MERCER STREET, Toronto, Ontario, CA
Address: 2514 - 35 MERCER STREET, Toronto, Ontario
Summary Report Property
- MKT IDC8483168
- Building TypeApartment
- Property TypeSingle Family
- StatusBuy
- Added14 weeks ago
- Bedrooms2
- Bathrooms2
- Area0 sq. ft.
- DirectionNo Data
- Added On13 Aug 2024
Property Overview
Welcome to Nobu Residences, where luxury living meets unparalleled comfort. Nestled in the heart of the downtown, this stunning 2 bedroom, 2 bathroom condo offers an exquisite living experience. As you step into this meticulously designed space, you'll be greeted by an open-concept layout that seamlessly blends contemporary elegance with functionality. The spacious living area offers floor-to-ceiling windows, allowing natural light to flood the space and offering breathtaking views of the city skyline.The kitchen features Miele appliances, sleek cabinetry, and quartz countertops. Residents of Nobu Residences enjoy a wealth of amenities, including a state of the art fitness center, outdoor terrace, and 24-hour concierge service. With its prime location near shopping, dining, and entertainment options, this condo offers the epitome of urban living. **** EXTRAS **** Property is digitally staged. (id:51532)
Tags
| Property Summary |
|---|
| Building |
|---|
| Level | Rooms | Dimensions |
|---|---|---|
| Main level | Kitchen | 3.87 m x 3.8 m |
| Dining room | 3.87 m x 3.8 m | |
| Living room | 3.87 m x 3.8 m | |
| Primary Bedroom | 2.98 m x 2.9 m | |
| Bedroom 2 | 2.74 m x 2.5 m |
| Features | |||||
|---|---|---|---|---|---|
| Underground | Cooktop | Dishwasher | |||
| Dryer | Microwave | Oven | |||
| Refrigerator | Washer | Window Coverings | |||
| Central air conditioning | Security/Concierge | Exercise Centre | |||
| Recreation Centre | Party Room | ||||
































