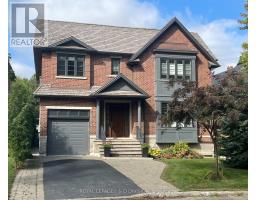27 WRIGHT AVENUE, Toronto, Ontario, CA
Address: 27 WRIGHT AVENUE, Toronto, Ontario
Summary Report Property
- MKT IDW9260916
- Building TypeHouse
- Property TypeSingle Family
- StatusBuy
- Added8 weeks ago
- Bedrooms4
- Bathrooms2
- Area0 sq. ft.
- DirectionNo Data
- Added On19 Aug 2024
Property Overview
RENOVATION 2017: Walls removed to create open concept main floor. Plumbing/electrical for main floor washer/dryer unit. New electrical installed throughout entire house. New high-efficiency pot lights and lighting fixtures installed throughout house. New plumbing installed. New front and back entrances including doors, tile, trim. Custom designed kitchen including new top line appliances, gas stove, quartz counters. Under stairs closet created with double doors to maximize space, create usable storage. Heat Recovery Ventilation (HRV) unit installed (owned). New radiant heating installed throughout house including high-efficiency slim profile radiators. Tankless hot water heater (owned). High-efficiency ductless air conditioning installed on main floor and second floor (owned). New second floor bathroom including designer fixtures and tile throughout. Added master bedroom closet system. Eavestrough replaced. BASEMENT 2018: Replaced back entrance stairs with custom oak stairs, treated and stained. Waterproofing exterior and interior including sump pump installation and back water valve. New flooring, doors, light fixtures. New kitchen cabinets & appliances. New bathroom fixtures. GARAGE 2022-23: Roof replaced. New eavestroughs, soffit and fascia. Exterior painted. OTHER REPAIRS: New shingles installed front facing roof 2022. Landscaping throughout front and backyard including new cherry tree, rose and peony plants 2018-2022. New front walkway 2019. Painted front porch 2024. **** EXTRAS **** Separate basement entrance. Plumbing/electrical for potential main floor washer/dryer use. (id:51532)
Tags
| Property Summary |
|---|
| Building |
|---|
| Land |
|---|
| Level | Rooms | Dimensions |
|---|---|---|
| Second level | Primary Bedroom | 4.08 m x 4.13 m |
| Bedroom 2 | 2.45 m x 3.54 m | |
| Bedroom 3 | 4.08 m x 2.59 m | |
| Basement | Recreational, Games room | 3.74 m x 4.27 m |
| Kitchen | 3.74 m x 3.16 m | |
| Laundry room | 2.01 m x 2.12 m | |
| Main level | Living room | 2.95 m x 4.19 m |
| Dining room | 4.08 m x 3.55 m | |
| Kitchen | 4.08 m x 4.13 m |
| Features | |||||
|---|---|---|---|---|---|
| Lane | Detached Garage | Dishwasher | |||
| Refrigerator | Stove | Window Coverings | |||
| Separate entrance | Wall unit | ||||





















































