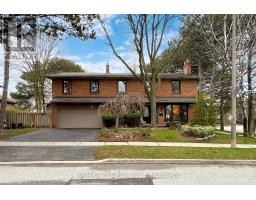317 , Toronto, Ontario, CA
Address: 317 - 736 SPADINA AVENUE, Toronto, Ontario
Summary Report Property
- MKT IDC8245526
- Building TypeApartment
- Property TypeSingle Family
- StatusBuy
- Added14 weeks ago
- Bedrooms1
- Bathrooms1
- Area0 sq. ft.
- DirectionNo Data
- Added On13 Aug 2024
Property Overview
***FOR SALE*** Experience the epitome of convenience with this fully furnished 1-bed condo. Part of the living room can be converted into a second bedroom. Boasting unlimited high-speed internet, catering ideally to small families or two university students. Available from June 15, 2024, this residence is strategically located just steps away from the University of Toronto campus at the bustling intersection of Spadina & Bloor. Immerse yourself in the vibrant academic atmosphere, with quick access to the UofT Library, Science & Arts faculties, and the prestigious Rotman School of Business, all within a mere 5-minute walk. Furthermore, enjoy unparalleled connectivity with easy access to subway stations, streetcars, and nearby hospitals, ensuring seamless transportation and essential services. Embrace the essence of campus living with this unparalleled opportunity. Schedule a viewing today and seize this chance to elevate your living experience **** EXTRAS **** Building facilities include visitors parking, party room, walkout door terrace, gym, yoga room, billiards, roof top terrace with BBQ, Guest suites, 24 Hours Security. (id:51532)
Tags
| Property Summary |
|---|
| Building |
|---|
| Level | Rooms | Dimensions |
|---|---|---|
| Flat | Living room | 3 m x 2.84 m |
| Dining room | 3 m x 2.84 m | |
| Kitchen | 2.84 m x 2.62 m | |
| Primary Bedroom | 3.81 m x 2.82 m |
| Features | |||||
|---|---|---|---|---|---|
| Balcony | Carpet Free | In suite Laundry | |||
| Guest Suite | Oven - Built-In | Range | |||
| Central air conditioning | Security/Concierge | Party Room | |||
| Exercise Centre | Storage - Locker | ||||
























































