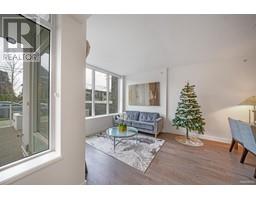Bedrooms
Bathrooms
Interior Features
Appliances Included
Garage door opener remote(s), Intercom, Dishwasher, Dryer, Microwave, Range, Refrigerator, Stove, Washer, Window Coverings
Building Features
Features
Balcony, Guest Suite
Architecture Style
Multi-level
Fire Protection
Alarm system, Smoke Detectors, Security guard
Building Amenities
Exercise Centre, Recreation Centre, Sauna, Storage - Locker, Security/Concierge
Heating & Cooling
Cooling
Central air conditioning
Exterior Features
Neighbourhood Features
Community Features
Pet Restrictions, Community Centre
Amenities Nearby
Public Transit, Schools
Maintenance or Condo Information
Maintenance Fees
$513.94 Monthly
Maintenance Fees Include
Common Area Maintenance, Insurance, Parking
Maintenance Management Company
Del Property Management
Parking
































































