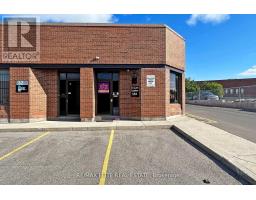3533 - 5 MABELLE AVENUE, Toronto, Ontario, CA
Address: 3533 - 5 MABELLE AVENUE, Toronto, Ontario
Summary Report Property
- MKT IDW9234264
- Building TypeApartment
- Property TypeSingle Family
- StatusBuy
- Added14 weeks ago
- Bedrooms2
- Bathrooms2
- Area0 sq. ft.
- DirectionNo Data
- Added On13 Aug 2024
Property Overview
Welcome to your new home! This 2-bedroom, 2-bathroom corner unit is the perfect choice for your next home. Nestled in the vibrant community of Tridel's Bloor Promenade, this well-maintained unit is perfectly situated with the Islington TTC line right at your doorstep, ensuring an easy commute to downtown Toronto, Flooded with natural light, this corner unit features numerous windows, enhancing its bright and welcoming atmosphere, The owner paid for upgrading the unit including the kitchen, Island, and organizer in the closet. This community offers a range of amenities to complement your lifestyle, including a BBQ terrace, gym, private dining area, kids' lounge, media lounge, indoor pool, and an indoor basketball court. One parking spot and one locker are included in the price **** EXTRAS **** Internet service is included in the amenity fees thanks to a bulk agreement with Rogers (new owner must assume the internet contract). (id:51532)
Tags
| Property Summary |
|---|
| Building |
|---|
| Level | Rooms | Dimensions |
|---|---|---|
| Main level | Living room | 4.8 m x 2.81 m |
| Dining room | 4.8 m x 2.81 m | |
| Kitchen | Measurements not available | |
| Primary Bedroom | 3 m x 3.03 m | |
| Bedroom | 2.8 m x 2.6 m |
| Features | |||||
|---|---|---|---|---|---|
| Balcony | Underground | Cooktop | |||
| Dishwasher | Dryer | Microwave | |||
| Oven | Refrigerator | Stove | |||
| Washer | Central air conditioning | Visitor Parking | |||
| Exercise Centre | Recreation Centre | Storage - Locker | |||






























































