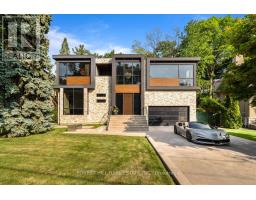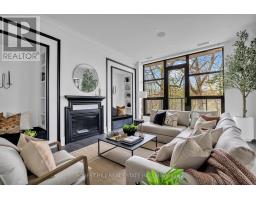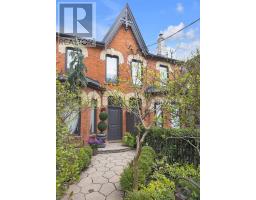3904 - 8 CUMBERLAND STREET, Toronto, Ontario, CA
Address: 3904 - 8 CUMBERLAND STREET, Toronto, Ontario
Summary Report Property
- MKT IDC9007369
- Building TypeApartment
- Property TypeSingle Family
- StatusBuy
- Added14 weeks ago
- Bedrooms2
- Bathrooms1
- Area0 sq. ft.
- DirectionNo Data
- Added On13 Aug 2024
Property Overview
Beautiful South facing 1 bedroom + den unit, amazing layout w/primary ensuite on the high floor with amazing South Views! Tons of windows & natural light, floor to ceiling windows. One of the best floor plans in the building. A remarkable chance at 8 Cumberland in Yorkville by Great Gulf. With 10-foot smooth ceilings and breathtaking views, this unit is enriched with multiple builder upgrades worth thousands. Revel in the spectacular South views from the 39th floor. Indulge in the ultimate luxury lifestyle Yorkville offers, just steps from the famed Mink Mile, high-end shopping, and gourmet dining. Perfectly situated for easy access to the Don Valley Parkway, Gardiner Expressway, and the 401. **** EXTRAS **** Building amenities encompass a fitness center, party room, outdoor garden, and more! This practical open-concept unit showcases 1 bedroom & large den. Incredible South exposure. Additional photos of unit to be loaded Friday March 22nd. (id:51532)
Tags
| Property Summary |
|---|
| Building |
|---|
| Level | Rooms | Dimensions |
|---|---|---|
| Main level | Living room | Measurements not available |
| Dining room | Measurements not available | |
| Kitchen | Measurements not available | |
| Primary Bedroom | Measurements not available | |
| Den | Measurements not available |
| Features | |||||
|---|---|---|---|---|---|
| Balcony | Underground | Dishwasher | |||
| Dryer | Microwave | Washer | |||
| Central air conditioning | Security/Concierge | Exercise Centre | |||
| Party Room | |||||


















































