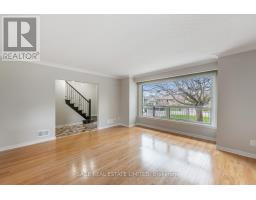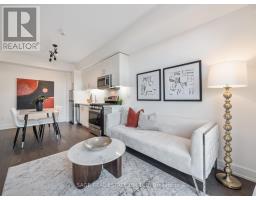40 FERN AVENUE, Toronto, Ontario, CA
Address: 40 FERN AVENUE, Toronto, Ontario
Summary Report Property
- MKT IDW9256636
- Building TypeHouse
- Property TypeSingle Family
- StatusBuy
- Added13 weeks ago
- Bedrooms4
- Bathrooms3
- Area0 sq. ft.
- DirectionNo Data
- Added On15 Aug 2024
Property Overview
""A rarity in Roncy! This Melissa Davis designed home (from HGTVs Income Property) underwent a complete stud to stud overhaul. The long list of improvements includes new plumbing, electrical wiring, a 200 amp panel upgrade, spray foam insulation, sound proofing throughout AND a legal accessory basement apartment! The main/upper suite (measures over 1200 sqft) has an open concept entertaining/living space, comprised of well-equipped kitchen that includes quartz countertops and a gas stove. A powder room and laundry nook complete the space. Upstairs is home to 3 spacious bedrooms, complete with a custom-built closet in the primary bedroom. The separate basement apartment has its own private access at the rear of the home. Measuring in at over 620 sqft., it features a modern kitchen, complete with dishwasher and laundry, a 4 piece bathroom and spacious bedroom. Both units have walkouts to the spacious backyard. A large two car garage rounds out the home. Work completed with permits. **** EXTRAS **** The 2 suites enjoy complete separation, backed by ROXUL Safe insulation which provides fire resistance and sound control. The original cast iron rads were refinished to keep the character of the home. Separate hydro meters for each unit. (id:51532)
Tags
| Property Summary |
|---|
| Building |
|---|
| Level | Rooms | Dimensions |
|---|---|---|
| Lower level | Kitchen | 3.16 m x 2.3 m |
| Living room | 3.25 m x 4.04 m | |
| Dining room | 3.25 m x 4.04 m | |
| Bedroom | 3.05 m x 3.05 m | |
| Main level | Living room | 7.48 m x 4.49 m |
| Dining room | 7.48 m x 4.49 m | |
| Kitchen | 4.09 m x 3.51 m | |
| Upper Level | Bedroom | 4.11 m x 2.68 m |
| Bedroom | 3.65 m x 2.68 m | |
| Primary Bedroom | 3.26 m x 3.7 m |
| Features | |||||
|---|---|---|---|---|---|
| Lane | Detached Garage | Dishwasher | |||
| Dryer | Microwave | Refrigerator | |||
| Two stoves | Washer | Apartment in basement | |||
| Wall unit | |||||
































































