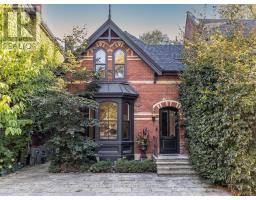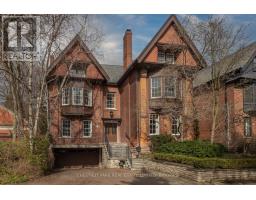405 - 120 ROSEDALE VALLEY ROAD, Toronto, Ontario, CA
Address: 405 - 120 ROSEDALE VALLEY ROAD, Toronto, Ontario
Summary Report Property
- MKT IDC8308372
- Building TypeApartment
- Property TypeSingle Family
- StatusBuy
- Added14 weeks ago
- Bedrooms2
- Bathrooms2
- Area0 sq. ft.
- DirectionNo Data
- Added On13 Aug 2024
Property Overview
Your first step into this suite sets it apart from the norm. The suite is art itself and the space reads like a gallery. This architect-designed boutique co-op suite turns tradition on its head; the interior walls are lowered, giving a feeling of space and airiness; the interior doors have been removed and doorways enlarged; with a sightline running the entire length of the exterior wall. A chef's delight kitchen, featuring stone counters & sleek cabinetry. An oversized primary suite complete w/a beautiful ensuite. The second bedroom is ideal as an office or den. This much-loved and sought-after building is nestled in the South Rosedale ravine, steps to Yorkville and Yonge and Bloor. This modernist building is surrounded by trees, not towers; and the balcony at 20+ feet long gives you lovely outdoor living space. This suite is for someone who has a sense of style and appreciates the unconventional; something unique for someone with discerning taste. **** EXTRAS **** Suite on same floor as the outdoor saltwater pool & sun deck, as well as locker, gym & sauna. Enjoy 24hr concierge, gym, visitor pkg. Maintenance fees include: water, heat, property taxes, Cable TV, parking, building ins + common elements. (id:51532)
Tags
| Property Summary |
|---|
| Building |
|---|
| Level | Rooms | Dimensions |
|---|---|---|
| Flat | Living room | 8.11 m x 4.91 m |
| Dining room | 3.87 m x 2.5 m | |
| Kitchen | 4.33 m x 2.16 m | |
| Primary Bedroom | 3.75 m x 4.6 m | |
| Bathroom | 3.75 m x 1.8 m | |
| Bedroom 2 | 3.84 m x 7.8 m |
| Features | |||||
|---|---|---|---|---|---|
| Cul-de-sac | Wooded area | Ravine | |||
| Balcony | Central air conditioning | Security/Concierge | |||
| Exercise Centre | Sauna | Visitor Parking | |||
| Storage - Locker | |||||


















































