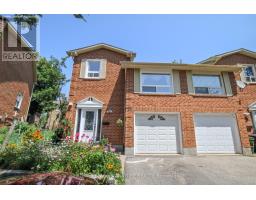5 REVERE PLACE, Toronto, Ontario, CA
Address: 5 REVERE PLACE, Toronto, Ontario
Summary Report Property
- MKT IDW9255306
- Building TypeHouse
- Property TypeSingle Family
- StatusBuy
- Added14 weeks ago
- Bedrooms4
- Bathrooms5
- Area0 sq. ft.
- DirectionNo Data
- Added On15 Aug 2024
Property Overview
Home Sweet Home! Blending Luxury & Convenience, 5 Revere Place in Stonegate, An Idyllic One-Of-A-Kind Property Nestled On A Super-Quiet Court In One Of Toronto's Most Sought After Neighbourhoods! Custom-built in 2018, Uniting Modernity & Sophistication into 4822 sq. ft. Of Living Space! Enormous Windows & Skylight Direct Natural Light Into The Entire Home From Multiple Points! Chefs Kitchen Is Sun-Drenched Open Concept w/High End Appliances, Quartz-Clad Centre Island & Premium Cabinetry! Primary Bedroom w/5-Piece Private Ensuite Includes Soaker Tub & Huge Walk-In Closet. Hardwood Floors Throughout! Well-Appointed Library For Quiet Reflection Or Intellectual Pursuits. Heated Outdoor Saltwater Pool Offers A True Backyard Oasis And Cottage-In-The-City Vibe For Family Fun & Entertaining. New Pool Liner, Filter, Salt Cell, & Upgraded Electrical (All June 2024!). Steps To The Kingsway Shops, Gourmet Dining, Top-Rated Schools, Royal York Subway. Minutes To QEW. Home Inspection Available. (id:51532)
Tags
| Property Summary |
|---|
| Building |
|---|
| Land |
|---|
| Level | Rooms | Dimensions |
|---|---|---|
| Second level | Primary Bedroom | 5.2 m x 6.56 m |
| Bedroom 2 | 5.2 m x 4.44 m | |
| Bedroom 3 | 4.03 m x 4.82 m | |
| Bedroom 4 | 8.83 m x 5.13 m | |
| Library | 4.3 m x 5.77 m | |
| Office | 3.53 m x 2.7 m | |
| Basement | Family room | 3.26 m x 3.58 m |
| Utility room | 2.56 m x 3.12 m | |
| Recreational, Games room | 6.2 m x 10.19 m | |
| Main level | Living room | 3.34 m x 5.41 m |
| Dining room | 5.01 m x 3.63 m | |
| Kitchen | 5.01 m x 5.91 m |
| Features | |||||
|---|---|---|---|---|---|
| Cul-de-sac | Ravine | Attached Garage | |||
| Central Vacuum | Dryer | Refrigerator | |||
| Washer | Central air conditioning | ||||



























































