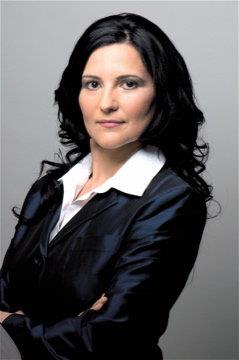509 - 60 GEORGE BUTCHART DRIVE, Toronto, Ontario, CA
Address: 509 - 60 GEORGE BUTCHART DRIVE, Toronto, Ontario
Summary Report Property
- MKT IDW8338710
- Building TypeApartment
- Property TypeSingle Family
- StatusBuy
- Added14 weeks ago
- Bedrooms1
- Bathrooms1
- Area0 sq. ft.
- DirectionNo Data
- Added On13 Aug 2024
Property Overview
Welcome To This Beautiful 1 Bedroom South Facing Cn Tower View Condo Right In The Heart Of 291 Acre Downsview Park. Step Inside To Discover An Inviting Open-Concept Layout With Floor-To-Ceiling Windows That Flood The Space With Natural Light. The Unit Boasts $10K In Builder Upgrades, Including Sleek Smooth Ceilings, Stylish Kitchen Island & High-End Finishes Throughout. You'll Love Cooking In The Modern Kitchen, Equipped With Full-Size S/S Appliances & Elegant Quartz Countertops. Spacious 105 SqFt Balcony, Perfect For Enjoying Morning Coffee Or Evening Sunsets. The Building Offers An Array Of Amazing Amenities Including Communal Bar, BBQ Area, 24/7 Concierge, Fitness Center With Yoga & Boxing Studios, Lounge, Children's Playground, Study Niches, Co-Working Space, Rock Garden, Pet Wash Area. This 7 Storey Luxury Boutique Building Has It All! Move In And Enjoy! **** EXTRAS **** Tarion Warranty, Perfect Location, Close To Subway, Go Station, Hospital, York University, Shopping And Major Hwy's 401/400/407 (id:51532)
Tags
| Property Summary |
|---|
| Building |
|---|
| Level | Rooms | Dimensions |
|---|---|---|
| Flat | Living room | 6.07 m x 2.59 m |
| Dining room | 6.07 m x 2.59 m | |
| Kitchen | 6.07 m x 2.59 m | |
| Primary Bedroom | 3.05 m x 2.92 m |
| Features | |||||
|---|---|---|---|---|---|
| Balcony | In suite Laundry | Underground | |||
| Refrigerator | Stove | Window Coverings | |||
| Central air conditioning | Security/Concierge | Exercise Centre | |||
| Party Room | Visitor Parking | Storage - Locker | |||















































