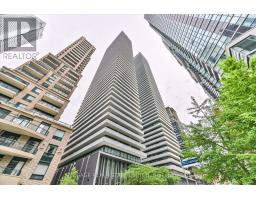510 , Toronto, Ontario, CA
Address: 510 - 1 BLOOR STREET E, Toronto, Ontario
Summary Report Property
- MKT IDC9261195
- Building TypeApartment
- Property TypeSingle Family
- StatusBuy
- Added13 weeks ago
- Bedrooms3
- Bathrooms3
- Area0 sq. ft.
- DirectionNo Data
- Added On19 Aug 2024
Property Overview
Experience the essence of urban living in this sun-drenched executive suite located at the heart of the city, Yonge and Bloor. Boasting a loft-style design, this South-east facing corner unit offers a spacious open-concept layout on the main floor, complete with floor-to-ceiling windows that flood the space with natural light and a generously sized terrace facing south east. The contemporary kitchen features top-of-the-line built-in appliances, perfect for culinary enthusiasts. The bedrooms are cleverly separated for privacy, each bedroom on a different floor with its own ensuite. Upstairs, you'll find a large den and a primary bedroom with walk-in closets, adding to the allure of this luxurious abode. Prime location, easy walk to Yorkville, Village, shops, restaurants, the library, Subway stations, and more. Discover the epitome of city living at its finest. 2 Parking spots and lockers are located close to the elevator. **** EXTRAS **** 2 wraparound southeast-facing balconies. (id:51532)
Tags
| Property Summary |
|---|
| Building |
|---|
| Level | Rooms | Dimensions |
|---|---|---|
| Second level | Primary Bedroom | 6.7 m x 3.96 m |
| Den | 8.23 m x 2.44 m | |
| Main level | Living room | 3.353 m x 3.35 m |
| Dining room | 4.57 m x 3.35 m | |
| Kitchen | 4.57 m x 3.35 m | |
| Bedroom | 3.65 m x 2.74 m |
| Features | |||||
|---|---|---|---|---|---|
| Balcony | Carpet Free | Underground | |||
| Dishwasher | Dryer | Hood Fan | |||
| Microwave | Oven | Refrigerator | |||
| Window Coverings | Central air conditioning | Security/Concierge | |||
| Recreation Centre | Exercise Centre | Storage - Locker | |||


























































