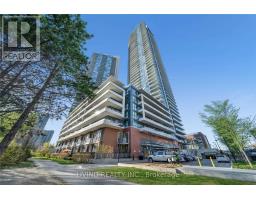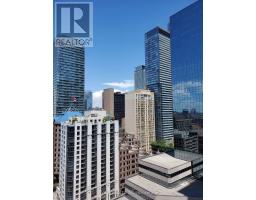510 - 1 LEASIDE PARK DRIVE, Toronto, Ontario, CA
Address: 510 - 1 LEASIDE PARK DRIVE, Toronto, Ontario
Summary Report Property
- MKT IDC8385440
- Building TypeApartment
- Property TypeSingle Family
- StatusBuy
- Added14 weeks ago
- Bedrooms1
- Bathrooms1
- Area0 sq. ft.
- DirectionNo Data
- Added On13 Aug 2024
Property Overview
Discover the pinnacle of boutique luxury. nestled in the vibrant heart of Leaside. This exceptional 1-bedroom 1-bathroom seamlessly blends style, comfort and convenience, providing an unmatched living experience. Property Features: 1. Thoughtfully designed and spacious 1 bedroom filled with abundant closet/storage space and natural light. 2. Your very own dedicated parking spot for the utmost convenience. 3. Additional locker on the same floor for seamless storage solutions. 4. A private living oasis walks out to the balcony. 5. Easy access to parks and public transit, connecting you effortlessly to the city, downtown, restaurants, shopping and so much more. **** EXTRAS **** One Parking + One Locker Included | Open concept 9' ceilings, floor to ceiling windows, granite kitchen + bathroom countertops, ceramic floors, oak cabinets | Amenities Include: Exercise Room, Gym, Media/Party/Meeting Room, Visitor Parking (id:51532)
Tags
| Property Summary |
|---|
| Building |
|---|
| Level | Rooms | Dimensions |
|---|---|---|
| Main level | Foyer | 2.8 m x 1.5 m |
| Living room | 7.2 m x 3.1 m | |
| Dining room | 7.2 m x 3.1 m | |
| Kitchen | 2.75 m x 2.7 m | |
| Bedroom | 4.6 m x 2.7 m | |
| Laundry room | 3.6 m x 2 m |
| Features | |||||
|---|---|---|---|---|---|
| Balcony | Underground | Central air conditioning | |||
| Exercise Centre | Recreation Centre | Visitor Parking | |||
| Storage - Locker | |||||



































































