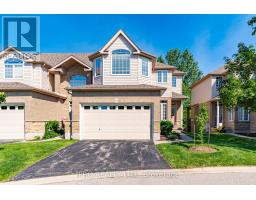54 - 93 THE QUEENS WAY, Toronto, Ontario, CA
Address: 54 - 93 THE QUEENS WAY, Toronto, Ontario
Summary Report Property
- MKT IDW9234193
- Building TypeRow / Townhouse
- Property TypeSingle Family
- StatusBuy
- Added14 weeks ago
- Bedrooms1
- Bathrooms2
- Area0 sq. ft.
- DirectionNo Data
- Added On13 Aug 2024
Property Overview
Windemere by the Lake offers a prime location with desirable amenities. This meticulously maintained stacked townhouse features 1 bedroom and 2 bathrooms, providing both comfort and style. Enjoy the privacy, curb appeal, and a walk-out terrace nestled within a charming European-style courtyard. The open-concept living and dining area boasts hardwood flooring throughout. The kitchen is equipped with a breakfast bar, stainless steel appliances, quartz countertops, and a pantry. Additional features on the main floor include a utility room with a stacked washer/dryer, a powder room, and extra storage. Upstairs, features a spacious bedroom with hardwood floors, room for an office, and a 4-piece bathroom. The property offers access to a range of amenities, including a pool, gym, sauna, party room with a kitchen, and virtual golf. Also, includes a designated parking spot in a secure underground garage, with ample visitor parking available. High Park, Grenadier Pond, Lake, TTC are steps away! **** EXTRAS **** New stove (2024), washer/dryer (2018), AC (2022) (id:51532)
Tags
| Property Summary |
|---|
| Building |
|---|
| Level | Rooms | Dimensions |
|---|---|---|
| Second level | Primary Bedroom | 4.3 m x 6.2 m |
| Bathroom | 1.5 m x 2.4 m | |
| Main level | Living room | 5.3 m x 5.3 m |
| Kitchen | 2.3 m x 2.4 m | |
| Laundry room | 1.7 m x 0.9 m |
| Features | |||||
|---|---|---|---|---|---|
| In suite Laundry | Underground | Water Heater | |||
| Dryer | Refrigerator | Stove | |||
| Washer | Window Coverings | Central air conditioning | |||
















































