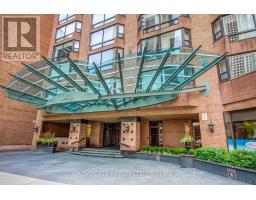601 - 3900 YONGE STREET, Toronto, Ontario, CA
Address: 601 - 3900 YONGE STREET, Toronto, Ontario
Summary Report Property
- MKT IDC9049049
- Building TypeApartment
- Property TypeSingle Family
- StatusBuy
- Added14 weeks ago
- Bedrooms2
- Bathrooms2
- Area0 sq. ft.
- DirectionNo Data
- Added On13 Aug 2024
Property Overview
This is the one you have been searching for. A spacious condo that has been meticulously renovated with the highest quality materials and finishes in a prime North Toronto neighbourhood. Bespoke cabinetry and designer finishes throughout. Over 2000 sq ft of thoughtfully redesigned space. An abundance of natural light from floor to ceiling windows overlooking a lush green landscape. Large principal rooms for formal entertaining or casual family living. A chef's kitchen that will be the envy of everyone with top of the line Miele integrated appliances. Huge primary bedroom with more storage than you can imagine and a spa like ensuite bath. Large second bedroom with double closet. A den or home office with floor to ceiling windows. Engineered hardwood floors throughout. There is a huge walk-in closet in the foyer. 2 Balconies. This condo comes with 2 parking spots, one of which is just steps away with a conveniently located storage locker next to your parking spot. Concierge service is 24/7 and is very helpful. Great amenities on the 7th floor include a party room, an indoor pool, a gym, his and hers locker rooms with saunas and a outdoor terrace overlooking a tranquil water feature. And the location is so convenient. York Mills station is right across the road, there are lots of shops and restaurants along Yonge Street, beautiful parks, a full service supermarket 1 block away, and the Don Valley Golf Course (a public 18 hole course) is just north on Yonge. The 401 is only a few minutes away. You will love living here! (id:51532)
Tags
| Property Summary |
|---|
| Building |
|---|
| Level | Rooms | Dimensions |
|---|---|---|
| Main level | Foyer | 4.47 m x 3.78 m |
| Living room | 5 m x 3.96 m | |
| Dining room | 5.97 m x 3.99 m | |
| Kitchen | 5.89 m x 2.84 m | |
| Den | 4.39 m x 3.78 m | |
| Primary Bedroom | 9.19 m x 3.68 m | |
| Bedroom 2 | 6.73 m x 3.3 m | |
| Utility room | 3.53 m x 1.19 m |
| Features | |||||
|---|---|---|---|---|---|
| Wooded area | Ravine | Balcony | |||
| In suite Laundry | Underground | Central air conditioning | |||
| Exercise Centre | Security/Concierge | Visitor Parking | |||
| Party Room | Storage - Locker | ||||

























































